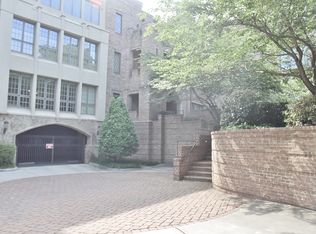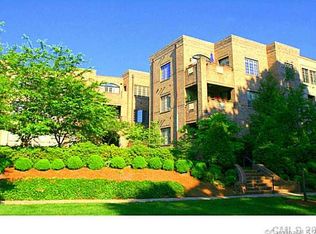Closed
$680,000
241 Queens Rd, Charlotte, NC 28204
2beds
1,304sqft
Condominium
Built in 2002
-- sqft lot
$677,900 Zestimate®
$521/sqft
$2,955 Estimated rent
Home value
$677,900
$630,000 - $725,000
$2,955/mo
Zestimate® history
Loading...
Owner options
Explore your selling options
What's special
If it is perfection you seek then look no further! This turnkey Myers Park condo has so many outstanding features. The high ceilings and pristine hardwoods will catch your eye as well as the crown moldings, taller doors, designer lighting, and custom draperies throughout. The fabulous kitchen has Quartzite countertops with waterfall panels and backsplash as well as a JennAir commercial gas range with a recirculating hood, and gorgeous painted cabinets. It has a split floor plan that is so efficient The covered terrace is high enough to give privacy and has an inline gas grill. In the rear of the building there is a turf courtyard with incredible landscaping that is so charming and it has community seating for use by all the occupants. There is one deeded parking space and storage room whose numbers correspond to the unit number. The common areas and building are secure and gated as well as the garage parking. There are several guest spaces out front and street parking across Queens Rd
Zillow last checked: 8 hours ago
Listing updated: September 25, 2025 at 07:48am
Listing Provided by:
Anna Castilow acastilow@helenadamsrealty.com,
Helen Adams Realty
Bought with:
Lauren Dayton
Helen Adams Realty
Source: Canopy MLS as distributed by MLS GRID,MLS#: 4306391
Facts & features
Interior
Bedrooms & bathrooms
- Bedrooms: 2
- Bathrooms: 2
- Full bathrooms: 2
- Main level bedrooms: 2
Primary bedroom
- Level: Main
Bedroom s
- Level: Main
Bathroom full
- Level: Main
Bathroom full
- Level: Main
Dining room
- Level: Main
Family room
- Level: Main
Kitchen
- Level: Main
Laundry
- Level: Main
Heating
- Natural Gas
Cooling
- Central Air
Appliances
- Included: Dishwasher, Disposal, Dryer, Gas Range, Gas Water Heater, Ice Maker, Microwave, Refrigerator, Tankless Water Heater, Washer
- Laundry: Laundry Room, Main Level
Features
- Pantry, Storage, Walk-In Closet(s)
- Flooring: Carpet, Tile, Wood
- Doors: French Doors
- Windows: Insulated Windows, Window Treatments
- Basement: Storage Space,Other
- Fireplace features: Family Room, Gas Log
Interior area
- Total structure area: 1,304
- Total interior livable area: 1,304 sqft
- Finished area above ground: 1,304
- Finished area below ground: 0
Property
Parking
- Total spaces: 1
- Parking features: Garage on Main Level
- Garage spaces: 1
Features
- Levels: One
- Stories: 1
- Entry location: Main
- Patio & porch: Covered, Patio
- Exterior features: Elevator, Storage
Lot
- Features: End Unit
Details
- Parcel number: 15501440
- Zoning: OFC
- Special conditions: Standard
Construction
Type & style
- Home type: Condo
- Architectural style: Transitional
- Property subtype: Condominium
Materials
- Brick Full
- Foundation: Crawl Space, Other - See Remarks
- Roof: Rubber
Condition
- New construction: No
- Year built: 2002
Utilities & green energy
- Sewer: Public Sewer
- Water: City
- Utilities for property: Cable Available, Electricity Connected
Community & neighborhood
Security
- Security features: Carbon Monoxide Detector(s), Security System, Smoke Detector(s)
Community
- Community features: Picnic Area, Other
Location
- Region: Charlotte
- Subdivision: Boxwood Condominiums
HOA & financial
HOA
- Has HOA: Yes
- HOA fee: $600 monthly
- Association name: CAMS
- Association phone: 704-731-5560
Other
Other facts
- Road surface type: Concrete, Paved
Price history
| Date | Event | Price |
|---|---|---|
| 9/23/2025 | Sold | $680,000-0.7%$521/sqft |
Source: | ||
| 3/28/2025 | Listing removed | $685,000$525/sqft |
Source: | ||
| 3/1/2025 | Pending sale | $685,000$525/sqft |
Source: | ||
| 2/25/2025 | Price change | $685,000-2.1%$525/sqft |
Source: | ||
| 2/16/2025 | Listed for sale | $700,000+65.7%$537/sqft |
Source: | ||
Public tax history
| Year | Property taxes | Tax assessment |
|---|---|---|
| 2025 | -- | $470,768 |
| 2024 | $3,718 +3.5% | $470,768 |
| 2023 | $3,592 -14.2% | $470,768 +11.8% |
Find assessor info on the county website
Neighborhood: Myers Park
Nearby schools
GreatSchools rating
- 8/10Eastover ElementaryGrades: K-5Distance: 1 mi
- 3/10Sedgefield MiddleGrades: 6-8Distance: 1.9 mi
- 7/10Myers Park HighGrades: 9-12Distance: 2.8 mi
Schools provided by the listing agent
- Elementary: Eastover
- Middle: Sedgefield
- High: Myers Park
Source: Canopy MLS as distributed by MLS GRID. This data may not be complete. We recommend contacting the local school district to confirm school assignments for this home.
Get a cash offer in 3 minutes
Find out how much your home could sell for in as little as 3 minutes with a no-obligation cash offer.
Estimated market value
$677,900

