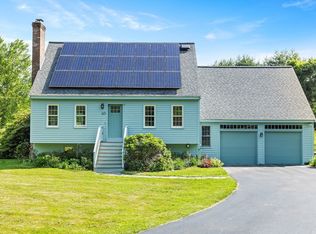Sold for $1,065,000 on 08/21/25
$1,065,000
241 Red Acre Rd, Stow, MA 01775
4beds
3,917sqft
Single Family Residence
Built in 1985
2.2 Acres Lot
$1,054,000 Zestimate®
$272/sqft
$6,216 Estimated rent
Home value
$1,054,000
$980,000 - $1.14M
$6,216/mo
Zestimate® history
Loading...
Owner options
Explore your selling options
What's special
This spectacular property offers an incredible opportunity for multi-family/generational living. Set on 2 gorgeous acres the entire property contains 4 bedrooms, and 4 full baths within two separate living areas. The main house features 3-4 beds, 2 full baths, and 2841 sf of flexible living space overlooking a serene and privately fenced rear yard with an in-ground swimming pool and shed. Attached to the main house is a 1071 square foot separate living quarter perfect for visiting guests, in-laws, au pair, adult children or potential tenants and income! The separate living quarters contains its own kitchen, living room, dining area, 1 bedroom and 2 full bathrooms as well as sliding doors to its own peaceful outdoor patio area overlooking the glorious rear yard. The functionality of this home is enhanced by a huge 3 bay garage and storage/workroom! This home will also delight the equestrian lovers given its proximity to Red Acre Farm. Only minutes to S. Acton Commuter Rail to Boston!
Zillow last checked: 8 hours ago
Listing updated: August 26, 2025 at 02:44am
Listed by:
Denise Garzone 508-450-4240,
William Raveis R.E. & Home Services 978-443-0334
Bought with:
Team Lillian Montalto
Lillian Montalto Signature Properties
Source: MLS PIN,MLS#: 73390861
Facts & features
Interior
Bedrooms & bathrooms
- Bedrooms: 4
- Bathrooms: 4
- Full bathrooms: 4
Primary bedroom
- Features: Bathroom - Full, Flooring - Wood, Closet - Double
- Level: Second
- Area: 195
- Dimensions: 15 x 13
Bedroom 2
- Features: Closet, Flooring - Wood
- Level: Second
- Area: 180
- Dimensions: 12 x 15
Bedroom 3
- Features: Closet, Flooring - Wood
- Level: Second
- Area: 120
- Dimensions: 10 x 12
Bedroom 4
- Features: Bathroom - Full, Flooring - Wood, Closet - Double
- Level: First
- Area: 168
- Dimensions: 12 x 14
Primary bathroom
- Features: Yes
Bathroom 1
- Features: Bathroom - Full, Flooring - Stone/Ceramic Tile
- Level: Second
Bathroom 2
- Features: Bathroom - Full, Flooring - Stone/Ceramic Tile
- Level: Second
Bathroom 3
- Features: Bathroom - Full, Flooring - Stone/Ceramic Tile
- Level: First
Dining room
- Features: Flooring - Wood
- Level: Second
- Area: 144
- Dimensions: 12 x 12
Family room
- Features: Ceiling Fan(s), Vaulted Ceiling(s), Flooring - Wood
- Level: Second
- Area: 320
- Dimensions: 20 x 16
Kitchen
- Features: Flooring - Stone/Ceramic Tile, Breakfast Bar / Nook, Cabinets - Upgraded, Remodeled, Stainless Steel Appliances
- Level: Second
- Area: 156
- Dimensions: 13 x 12
Living room
- Features: Flooring - Wood
- Level: Second
- Area: 285
- Dimensions: 19 x 15
Office
- Level: First
- Area: 156
- Dimensions: 13 x 12
Heating
- Baseboard, Oil
Cooling
- Central Air
Appliances
- Laundry: First Floor, Electric Dryer Hookup
Features
- Bathroom - Full, In-Law Floorplan, Exercise Room, Play Room, Den, Home Office-Separate Entry, Bathroom
- Flooring: Wood, Tile, Flooring - Stone/Ceramic Tile
- Doors: Insulated Doors
- Windows: Insulated Windows
- Basement: Full,Finished,Walk-Out Access,Interior Entry,Garage Access
- Number of fireplaces: 1
- Fireplace features: Living Room
Interior area
- Total structure area: 3,917
- Total interior livable area: 3,917 sqft
- Finished area above ground: 3,917
Property
Parking
- Total spaces: 13
- Parking features: Attached, Off Street, Paved
- Attached garage spaces: 3
- Uncovered spaces: 10
Features
- Levels: Multi/Split
- Patio & porch: Patio
- Exterior features: Patio, Pool - Inground, Rain Gutters, Storage, Fenced Yard
- Has private pool: Yes
- Pool features: In Ground
- Fencing: Fenced
- Frontage length: 200.00
Lot
- Size: 2.20 Acres
- Features: Cleared, Level
Details
- Parcel number: 777332
- Zoning: R
Construction
Type & style
- Home type: SingleFamily
- Architectural style: Contemporary
- Property subtype: Single Family Residence
Materials
- Frame
- Foundation: Concrete Perimeter
- Roof: Shingle
Condition
- Year built: 1985
Utilities & green energy
- Electric: Circuit Breakers, 200+ Amp Service
- Sewer: Private Sewer
- Water: Private
- Utilities for property: for Electric Range, for Electric Dryer
Community & neighborhood
Community
- Community features: Public Transportation, Shopping, Pool, Walk/Jog Trails, Stable(s), Golf, Medical Facility, Bike Path, Conservation Area, Highway Access, House of Worship, Public School, T-Station
Location
- Region: Stow
Other
Other facts
- Listing terms: Contract
Price history
| Date | Event | Price |
|---|---|---|
| 8/21/2025 | Sold | $1,065,000-0.9%$272/sqft |
Source: MLS PIN #73390861 Report a problem | ||
| 6/13/2025 | Listed for sale | $1,075,000+182.9%$274/sqft |
Source: MLS PIN #73390861 Report a problem | ||
| 8/3/1998 | Sold | $380,000$97/sqft |
Source: Public Record Report a problem | ||
Public tax history
| Year | Property taxes | Tax assessment |
|---|---|---|
| 2025 | $14,770 -2.2% | $847,900 -4.7% |
| 2024 | $15,095 -1.1% | $889,500 +5.7% |
| 2023 | $15,256 +12.6% | $841,500 +24.1% |
Find assessor info on the county website
Neighborhood: 01775
Nearby schools
GreatSchools rating
- 6/10Center SchoolGrades: PK-5Distance: 1.9 mi
- 7/10Hale Middle SchoolGrades: 6-8Distance: 1.8 mi
- 8/10Nashoba Regional High SchoolGrades: 9-12Distance: 8.2 mi
Schools provided by the listing agent
- Elementary: Center
- Middle: Hale
- High: Nashoba Regiona
Source: MLS PIN. This data may not be complete. We recommend contacting the local school district to confirm school assignments for this home.
Get a cash offer in 3 minutes
Find out how much your home could sell for in as little as 3 minutes with a no-obligation cash offer.
Estimated market value
$1,054,000
Get a cash offer in 3 minutes
Find out how much your home could sell for in as little as 3 minutes with a no-obligation cash offer.
Estimated market value
$1,054,000
