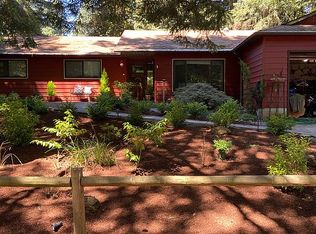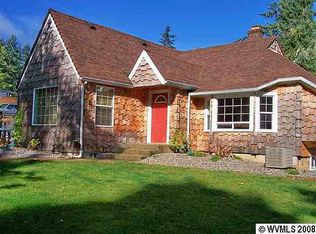Sold for $499,000
Listed by:
KIM SHELBY Direc:503-991-6600,
Coldwell Banker Valley Brokers,
CHARITY BLANKENSHIP,
Coldwell Banker Valley Brokers
Bought with: Berkshire Hathaway Homeservices R E Prof
$499,000
241 Rees Hill Rd SE, Salem, OR 97306
2beds
1,105sqft
Single Family Residence
Built in 1940
0.87 Acres Lot
$499,100 Zestimate®
$452/sqft
$1,989 Estimated rent
Home value
$499,100
$474,000 - $524,000
$1,989/mo
Zestimate® history
Loading...
Owner options
Explore your selling options
What's special
This home is on a .87 acre lot located in a desirable area outside city limits. Nestled in a lush landscape down by the creek is your own private sandy beach surrounded by green trees. Enjoy relaxing on the covered Trex deck with entertainment amenities. Ample work space in the detached 22x30 Durospan carport/shop with concrete floors & 12x20 insulated storage area. Modern comforts include UGS, 2 zonal heat pumps, pellet stove, new roof added in 2022, & updates to electrical systems.
Zillow last checked: 8 hours ago
Listing updated: October 01, 2025 at 09:08am
Listed by:
KIM SHELBY Direc:503-991-6600,
Coldwell Banker Valley Brokers,
CHARITY BLANKENSHIP,
Coldwell Banker Valley Brokers
Bought with:
LINDA TIPTON
Berkshire Hathaway Homeservices R E Prof
Source: WVMLS,MLS#: 831937
Facts & features
Interior
Bedrooms & bathrooms
- Bedrooms: 2
- Bathrooms: 1
- Full bathrooms: 1
- Main level bathrooms: 1
Primary bedroom
- Level: Main
Bedroom 2
- Level: Main
Dining room
- Features: Area (Combination)
- Level: Main
Kitchen
- Level: Main
Living room
- Level: Main
Heating
- Ductless/Mini-Split
Appliances
- Included: Dishwasher, Electric Range, Microwave, Electric Water Heater
Features
- Smart Home
- Flooring: Laminate, Tile
- Has fireplace: Yes
- Fireplace features: Living Room, Pellet Stove
Interior area
- Total structure area: 1,105
- Total interior livable area: 1,105 sqft
Property
Parking
- Total spaces: 1
- Parking features: Carport
- Garage spaces: 1
- Has carport: Yes
Features
- Levels: One
- Stories: 1
- Patio & porch: Covered Deck, Covered Patio
- Exterior features: Tan
- Fencing: Partial
- Has water view: Yes
- Waterfront features: Waterfront
Lot
- Size: 0.87 Acres
- Features: Irregular Lot, Landscaped
Details
- Additional structures: Workshop, RV/Boat Storage
- Parcel number: 543003
- Zoning: AR-2
Construction
Type & style
- Home type: SingleFamily
- Property subtype: Single Family Residence
Materials
- Wood Siding, T111
- Foundation: Pillar/Post/Pier
- Roof: Composition
Condition
- New construction: No
- Year built: 1940
Details
- Warranty included: Yes
Utilities & green energy
- Sewer: Septic Tank
- Water: Well
Community & neighborhood
Location
- Region: Salem
- Subdivision: Battle Creek Fruit Farm 1
Other
Other facts
- Listing agreement: Exclusive Right To Sell
- Price range: $499K - $499K
- Listing terms: Cash,Conventional,VA Loan
Price history
| Date | Event | Price |
|---|---|---|
| 9/30/2025 | Sold | $499,000-0.2%$452/sqft |
Source: | ||
| 8/11/2025 | Pending sale | $499,900$452/sqft |
Source: | ||
| 8/11/2025 | Contingent | $499,900$452/sqft |
Source: | ||
| 8/1/2025 | Listed for sale | $499,900+5.2%$452/sqft |
Source: | ||
| 4/29/2022 | Sold | $475,000$430/sqft |
Source: | ||
Public tax history
| Year | Property taxes | Tax assessment |
|---|---|---|
| 2025 | $1,729 +3% | $136,180 +3% |
| 2024 | $1,678 +2.5% | $132,220 +6.1% |
| 2023 | $1,638 +2.5% | $124,640 |
Find assessor info on the county website
Neighborhood: 97306
Nearby schools
GreatSchools rating
- 4/10Sumpter Elementary SchoolGrades: K-5Distance: 1.5 mi
- 3/10Crossler Middle SchoolGrades: 6-8Distance: 1.2 mi
- 6/10Sprague High SchoolGrades: 9-12Distance: 2.2 mi
Schools provided by the listing agent
- Elementary: Sumpter
- Middle: Crossler
- High: Sprague
Source: WVMLS. This data may not be complete. We recommend contacting the local school district to confirm school assignments for this home.
Get a cash offer in 3 minutes
Find out how much your home could sell for in as little as 3 minutes with a no-obligation cash offer.
Estimated market value$499,100
Get a cash offer in 3 minutes
Find out how much your home could sell for in as little as 3 minutes with a no-obligation cash offer.
Estimated market value
$499,100

