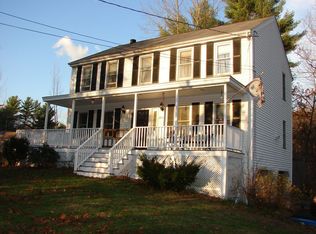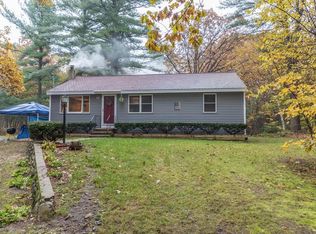This home is being sold as a SHORT SALE. It is a contemporary colonial on a 2.52 acre lot. With a three room apartment over the garage, with its own entrance, this is a great opportunity for a buyer looking for an in-law, home office or guest suite. Spacious living room with fireplace and hardwood floors and overlooking the pretty yard. Formal dining room and kitchen with island. Three bedrooms on second floor including master bath with soaking tub. Oversized two-car garage. Cash sale is best option to buy. May not qualify for conventional financing. Title 5 and smoke certification to be done by buyer. Passed Title 5 in 2016. Seller will not be doing any repairs. 24 hours notice for showings. It is in need of repairs and restoration.
This property is off market, which means it's not currently listed for sale or rent on Zillow. This may be different from what's available on other websites or public sources.


