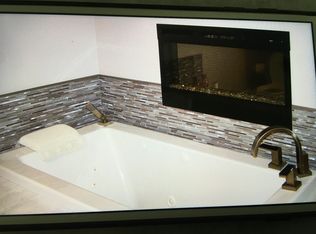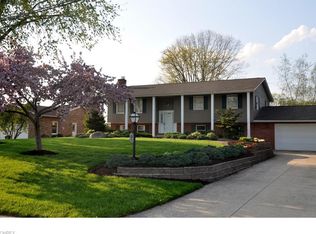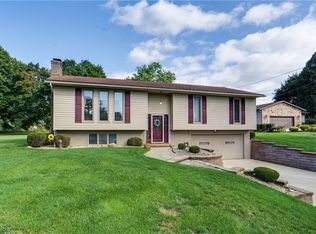Sold for $305,325
$305,325
241 Ridge Rd, Mogadore, OH 44260
3beds
1,802sqft
Single Family Residence
Built in 1974
0.71 Acres Lot
$320,800 Zestimate®
$169/sqft
$2,246 Estimated rent
Home value
$320,800
$305,000 - $337,000
$2,246/mo
Zestimate® history
Loading...
Owner options
Explore your selling options
What's special
This beautiful bi-level on a dead-end street is a must-see! Featuring over 1,800 sq ft of bright living space this family-friendly home has so much to offer. Upon entering this home you’re welcomed by the open great room with vaulted ceilings, tall windows, and an abundance of natural light. The kitchen features cabinets galore, a tile backsplash, and stainless steel appliances. Adjacent to the kitchen is the dining area featuring sliding glass doors to the oversized deck. Perfect for pets and entertaining friends and family the fenced-in backyard includes a deck, a storage shed, and a detached heated 3-car garage with a workshop. 3 bedrooms and 2 full baths, including the master suite, are on the main level. The master suite has a large closet, access to the deck, and a private master bath featuring a walk-in shower, and a vanity with storage. Additionally, the lower level offers a spacious family room with a fireplace, a wood accent wall, a full-size bar great for family gatherings,
Zillow last checked: 8 hours ago
Listing updated: September 21, 2023 at 05:42pm
Listing Provided by:
Jennifer K Zeiger jen.zeiger1@gmail.com(330)417-3259,
RE/MAX Crossroads Properties
Bought with:
Jeffrey Carducci, 2013001981
McDowell Homes Real Estate Services
Michelle Williams, 2020008734
McDowell Homes Real Estate Services
Source: MLS Now,MLS#: 4478888 Originating MLS: Stark Trumbull Area REALTORS
Originating MLS: Stark Trumbull Area REALTORS
Facts & features
Interior
Bedrooms & bathrooms
- Bedrooms: 3
- Bathrooms: 2
- Full bathrooms: 2
- Main level bathrooms: 2
- Main level bedrooms: 3
Primary bedroom
- Description: Flooring: Carpet
- Level: First
- Dimensions: 12.00 x 12.00
Bedroom
- Description: Flooring: Carpet
- Level: First
- Dimensions: 12.00 x 10.00
Bedroom
- Description: Flooring: Carpet
- Level: First
- Dimensions: 12.00 x 10.00
Bathroom
- Level: First
Bathroom
- Description: Flooring: Ceramic Tile
- Level: First
Dining room
- Description: Flooring: Carpet
- Level: First
- Dimensions: 10.00 x 12.00
Family room
- Description: Flooring: Carpet
- Features: Fireplace
- Level: Lower
- Dimensions: 17.00 x 24.00
Great room
- Description: Flooring: Carpet
- Level: First
- Dimensions: 21.00 x 13.00
Kitchen
- Description: Flooring: Ceramic Tile
- Level: First
- Dimensions: 13.00 x 11.00
Laundry
- Level: Lower
- Dimensions: 14.00 x 11.00
Heating
- Baseboard, Gas
Cooling
- Central Air
Appliances
- Included: Dishwasher, Microwave, Range, Water Softener
Features
- Basement: Finished
- Number of fireplaces: 1
Interior area
- Total structure area: 1,802
- Total interior livable area: 1,802 sqft
- Finished area above ground: 1,802
Property
Parking
- Total spaces: 5
- Parking features: Attached, Detached, Electricity, Garage, Garage Door Opener, Heated Garage, Paved
- Attached garage spaces: 5
Features
- Levels: Two,Multi/Split
- Stories: 2
- Patio & porch: Deck, Porch
- Fencing: Chain Link
Lot
- Size: 0.71 Acres
Details
- Parcel number: 380464000042000
Construction
Type & style
- Home type: SingleFamily
- Architectural style: Bi-Level
- Property subtype: Single Family Residence
Materials
- Brick, Wood Siding
- Roof: Asphalt,Fiberglass
Condition
- Year built: 1974
Utilities & green energy
- Water: Well
Community & neighborhood
Location
- Region: Mogadore
- Subdivision: Spring Valley
Price history
| Date | Event | Price |
|---|---|---|
| 9/15/2023 | Sold | $305,325+5.3%$169/sqft |
Source: | ||
| 8/7/2023 | Pending sale | $289,900$161/sqft |
Source: | ||
| 8/3/2023 | Listed for sale | $289,900+57.6%$161/sqft |
Source: | ||
| 11/15/2017 | Sold | $184,000-0.5%$102/sqft |
Source: | ||
| 11/6/2017 | Pending sale | $185,000$103/sqft |
Source: KW Chervenic Realty #3927172 Report a problem | ||
Public tax history
| Year | Property taxes | Tax assessment |
|---|---|---|
| 2024 | $4,412 +36.4% | $99,020 +51.7% |
| 2023 | $3,235 -10.7% | $65,280 |
| 2022 | $3,622 +2.6% | $65,280 |
Find assessor info on the county website
Neighborhood: 44260
Nearby schools
GreatSchools rating
- 7/10O H Somers Elementary SchoolGrades: K-6Distance: 1.6 mi
- 4/10Mogadore Junior High SchoolGrades: 7-8Distance: 1.3 mi
- 5/10Mogadore High SchoolGrades: 9-12Distance: 1.3 mi
Schools provided by the listing agent
- District: Mogadore LSD - 7709
Source: MLS Now. This data may not be complete. We recommend contacting the local school district to confirm school assignments for this home.
Get a cash offer in 3 minutes
Find out how much your home could sell for in as little as 3 minutes with a no-obligation cash offer.
Estimated market value$320,800
Get a cash offer in 3 minutes
Find out how much your home could sell for in as little as 3 minutes with a no-obligation cash offer.
Estimated market value
$320,800


