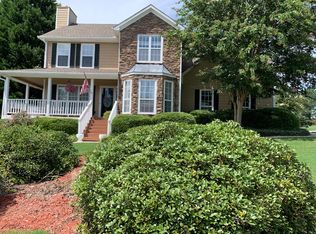Closed
$352,000
241 Rockingham Dr, Loganville, GA 30052
3beds
1,907sqft
Single Family Residence
Built in 1995
0.43 Acres Lot
$347,200 Zestimate®
$185/sqft
$2,178 Estimated rent
Home value
$347,200
$319,000 - $378,000
$2,178/mo
Zestimate® history
Loading...
Owner options
Explore your selling options
What's special
: Welcome to this charming two-story home offers a perfect blend of comfort and functionality. Boasting 3 spacious bedrooms and 2.5 bathrooms. Upon entering, you're greeted by the cozy living room and the formal dining room, perfect for gatherings and entertaining. The modern Eat in kitchen features sleek granite countertops, beautiful backsplash and provides ample countertop space for meal preparation and culinary creativity with views to the dining room and living room. Upstairs, the generous secondary bedrooms provide restful retreats, while the expansive primary suite offers a true sanctuary with a spacious layout, a walk-in closet, and a private bath featuring a soaking tub, separate glass-enclosed shower, and dual vanities for added comfort and convenience. Situated on a desirable corner lot, this property offers impressive curb appeal, highlighted by well-maintained landscaping and a charming front entrance. The attached two-car garage ensures secure parking and additional storage space. Step outside to a charming screened-in back porch, perfect for enjoying your morning coffee or relaxing in the evening without worrying about pests. The fully fenced-in backyard offers a private oasis, ideal for children, pets, and outdoor gatherings. Located in a friendly neighborhood close to schools, parks, and shopping, this home offers both comfort and convenience. Don't miss the opportunity to make 241 Rockingham Drive your new home. Schedule a showing today and experience all this wonderful property has to offer!
Zillow last checked: 8 hours ago
Listing updated: July 14, 2025 at 06:25am
Listed by:
Kathy Coots 770-654-8972,
Keller Williams Realty Atl. Partners,
Lisa Howell 770-617-4874,
Keller Williams Realty Atl. Partners
Bought with:
Jeffrey Ducreay, 413265
Real Broker LLC
Source: GAMLS,MLS#: 10492230
Facts & features
Interior
Bedrooms & bathrooms
- Bedrooms: 3
- Bathrooms: 3
- Full bathrooms: 2
- 1/2 bathrooms: 1
Dining room
- Features: Separate Room
Kitchen
- Features: Breakfast Area, Breakfast Room, Pantry, Solid Surface Counters
Heating
- Forced Air, Natural Gas
Cooling
- Ceiling Fan(s), Central Air
Appliances
- Included: Dishwasher, Gas Water Heater, Refrigerator
- Laundry: Other
Features
- Double Vanity, Separate Shower, Tray Ceiling(s), Vaulted Ceiling(s), Walk-In Closet(s)
- Flooring: Carpet, Vinyl
- Windows: Double Pane Windows
- Basement: None
- Number of fireplaces: 1
- Fireplace features: Factory Built, Family Room, Gas Log
- Common walls with other units/homes: No Common Walls
Interior area
- Total structure area: 1,907
- Total interior livable area: 1,907 sqft
- Finished area above ground: 1,907
- Finished area below ground: 0
Property
Parking
- Parking features: Attached, Garage, Kitchen Level
- Has attached garage: Yes
Features
- Levels: Two
- Stories: 2
- Patio & porch: Screened
- Fencing: Back Yard,Privacy
- Body of water: None
Lot
- Size: 0.43 Acres
- Features: Corner Lot, Level
Details
- Additional structures: Shed(s)
- Parcel number: R5128 014
Construction
Type & style
- Home type: SingleFamily
- Architectural style: Brick Front,Traditional
- Property subtype: Single Family Residence
Materials
- Brick, Wood Siding
- Foundation: Pillar/Post/Pier
- Roof: Composition
Condition
- Resale
- New construction: No
- Year built: 1995
Utilities & green energy
- Sewer: Public Sewer
- Water: Public
- Utilities for property: Cable Available, Electricity Available, High Speed Internet, Natural Gas Available, Phone Available, Sewer Connected, Water Available
Community & neighborhood
Security
- Security features: Smoke Detector(s)
Community
- Community features: Playground, Pool, Tennis Court(s)
Location
- Region: Loganville
- Subdivision: Breckenridge Club
HOA & financial
HOA
- Has HOA: Yes
- HOA fee: $450 annually
- Services included: Swimming, Tennis
Other
Other facts
- Listing agreement: Exclusive Right To Sell
- Listing terms: Cash,Conventional
Price history
| Date | Event | Price |
|---|---|---|
| 7/11/2025 | Sold | $352,000+0.3%$185/sqft |
Source: | ||
| 5/24/2022 | Sold | $351,000+15.6%$184/sqft |
Source: Public Record Report a problem | ||
| 11/24/2021 | Sold | $303,600+117%$159/sqft |
Source: Public Record Report a problem | ||
| 6/3/2014 | Sold | $139,900+145.4%$73/sqft |
Source: | ||
| 4/20/2012 | Sold | $57,000-45.2%$30/sqft |
Source: Public Record Report a problem | ||
Public tax history
| Year | Property taxes | Tax assessment |
|---|---|---|
| 2024 | $3,239 +13.9% | $121,360 -3.1% |
| 2023 | $2,843 -9.9% | $125,280 +14.7% |
| 2022 | $3,157 +70% | $109,240 +41.4% |
Find assessor info on the county website
Neighborhood: 30052
Nearby schools
GreatSchools rating
- 5/10Magill Elementary SchoolGrades: PK-5Distance: 0.8 mi
- 7/10Grace Snell Middle SchoolGrades: 6-8Distance: 1 mi
- 4/10South Gwinnett High SchoolGrades: 9-12Distance: 4.7 mi
Schools provided by the listing agent
- Elementary: Magill
- Middle: Grace Snell
- High: South Gwinnett
Source: GAMLS. This data may not be complete. We recommend contacting the local school district to confirm school assignments for this home.
Get a cash offer in 3 minutes
Find out how much your home could sell for in as little as 3 minutes with a no-obligation cash offer.
Estimated market value
$347,200
