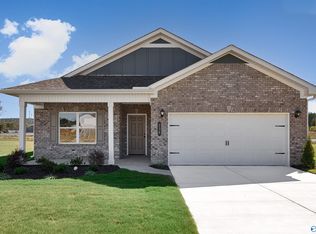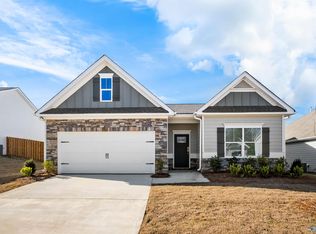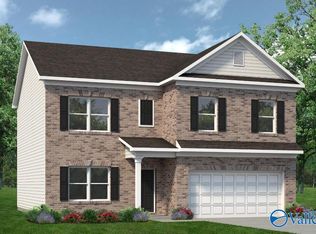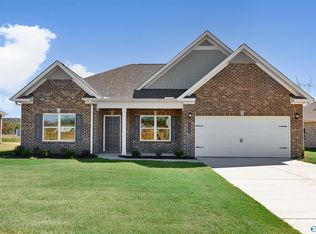Sold for $337,000
$337,000
241 School House Dr, Decatur, AL 35603
4beds
2,565sqft
Single Family Residence
Built in 2024
0.26 Acres Lot
$355,800 Zestimate®
$131/sqft
$2,418 Estimated rent
Home value
$355,800
$338,000 - $374,000
$2,418/mo
Zestimate® history
Loading...
Owner options
Explore your selling options
What's special
Move in Ready!-Builder incentive - $10,000 toward buyer's closing costs! Restrictions apply. Easy 30 minute commute to downtown Huntsville with easy interstate access! The Harrington at Ginhouse Landing delights with its massive second-floor owner's suite privately tucked away on the same level as its three additional bedrooms, plus a BONUS study! The first floor impresses with an open concept family room and kitchen upgraded with tile backsplash, granite countertops, stainless appliances, gas stove and island! Covered front porch and spacious back yard patio. The owner's suite features an extra-large standing shower, and granite double vanity!
Zillow last checked: 8 hours ago
Listing updated: December 31, 2024 at 01:27pm
Listed by:
Julian Paschal 256-885-5398,
SDH Alabama LLC,
Michel Ann Maroney 256-227-0455,
SDH Alabama LLC
Bought with:
Ryan Summerford, 135064
Redstone Realty Solutions-DEC
Source: ValleyMLS,MLS#: 21864873
Facts & features
Interior
Bedrooms & bathrooms
- Bedrooms: 4
- Bathrooms: 3
- Full bathrooms: 2
- 1/2 bathrooms: 1
Primary bedroom
- Features: 9’ Ceiling, Carpet, Double Vanity, Granite Counters, Walk-In Closet(s)
- Level: Second
- Area: 336
- Dimensions: 16 x 21
Bedroom 2
- Features: 9’ Ceiling, Carpet, Smooth Ceiling
- Level: Second
- Area: 99
- Dimensions: 11 x 9
Bedroom 3
- Features: 9’ Ceiling, Carpet, Smooth Ceiling, Walk-In Closet(s)
- Level: Second
- Area: 132
- Dimensions: 12 x 11
Bedroom 4
- Features: 9’ Ceiling, Carpet, Smooth Ceiling, Walk-In Closet(s)
- Level: Second
- Area: 99
- Dimensions: 11 x 9
Family room
- Features: 9’ Ceiling, LVP, Recessed Lighting, Smooth Ceiling
- Level: First
- Area: 306
- Dimensions: 17 x 18
Kitchen
- Features: 9’ Ceiling, Eat-in Kitchen, Granite Counters, Kitchen Island, LVP, Pantry, Smooth Ceiling
- Level: First
- Area: 195
- Dimensions: 13 x 15
Heating
- Natural Gas
Cooling
- Gas
Appliances
- Included: Dishwasher Drawer, Disposal, Gas Oven
Features
- Has basement: No
- Has fireplace: No
- Fireplace features: None
Interior area
- Total interior livable area: 2,565 sqft
Property
Parking
- Parking features: Garage Faces Front, Garage-Two Car
Features
- Levels: Two
- Stories: 2
Lot
- Size: 0.26 Acres
Construction
Type & style
- Home type: SingleFamily
- Property subtype: Single Family Residence
Materials
- Foundation: Slab
Condition
- New Construction
- New construction: Yes
- Year built: 2024
Details
- Builder name: SMITH DOUGLAS HOMES
Utilities & green energy
- Sewer: Public Sewer
- Water: Public
Community & neighborhood
Location
- Region: Decatur
- Subdivision: Ginhouse Landing
HOA & financial
HOA
- Has HOA: Yes
- HOA fee: $450 annually
- Association name: Mckay Management
Price history
| Date | Event | Price |
|---|---|---|
| 12/31/2024 | Sold | $337,000$131/sqft |
Source: | ||
| 11/25/2024 | Pending sale | $337,000$131/sqft |
Source: | ||
| 11/25/2024 | Price change | $337,000-2.3%$131/sqft |
Source: | ||
| 11/6/2024 | Price change | $344,995-1.4%$135/sqft |
Source: | ||
| 9/24/2024 | Price change | $349,995-3.5%$136/sqft |
Source: | ||
Public tax history
Tax history is unavailable.
Neighborhood: 35603
Nearby schools
GreatSchools rating
- 10/10Priceville Elementary SchoolGrades: PK-5Distance: 0.2 mi
- 10/10Priceville Jr High SchoolGrades: 5-8Distance: 1 mi
- 6/10Priceville High SchoolGrades: 9-12Distance: 1.3 mi
Schools provided by the listing agent
- Elementary: Priceville
- Middle: Priceville
- High: Priceville High School
Source: ValleyMLS. This data may not be complete. We recommend contacting the local school district to confirm school assignments for this home.
Get pre-qualified for a loan
At Zillow Home Loans, we can pre-qualify you in as little as 5 minutes with no impact to your credit score.An equal housing lender. NMLS #10287.
Sell with ease on Zillow
Get a Zillow Showcase℠ listing at no additional cost and you could sell for —faster.
$355,800
2% more+$7,116
With Zillow Showcase(estimated)$362,916



