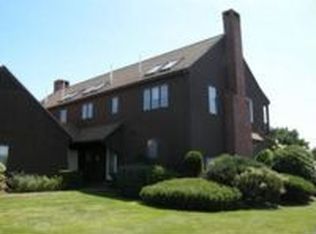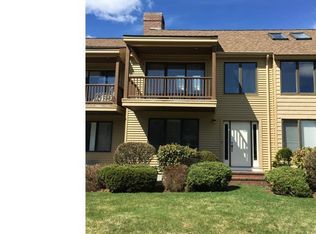Closed
$780,000
241 Sea Road #11, Kennebunk, ME 04043
3beds
2,150sqft
Condominium
Built in 1985
-- sqft lot
$789,600 Zestimate®
$363/sqft
$2,893 Estimated rent
Home value
$789,600
$711,000 - $876,000
$2,893/mo
Zestimate® history
Loading...
Owner options
Explore your selling options
What's special
You can feel the ocean breeze as you walk outside this spectacular High Seas condo complex. Just a short stroll to Mothers beach. and KBIA. This spectacular townhouse features 3 bedrooms and 3 baths. This end unit gives you lots of privacy, with the pool just around the corner. Also on the property is a gazebo and a shared garden. This condo has bedrooms large enough for multi beds in each room. The skylights let in tons of light and the fireplace makes for those cozy nights. Well appointed kitchen is open to the dining room. Small deck off the living room allows you to sip a cup of coffee on those warmer days.
Zillow last checked: 8 hours ago
Listing updated: February 05, 2025 at 08:39am
Listed by:
Carey & Giampa, LLC
Bought with:
Legacy Properties Sotheby's International Realty
Source: Maine Listings,MLS#: 1610097
Facts & features
Interior
Bedrooms & bathrooms
- Bedrooms: 3
- Bathrooms: 3
- Full bathrooms: 3
Bedroom 1
- Features: Closet, Full Bath
- Level: First
Bedroom 2
- Features: Closet, Full Bath
- Level: First
Bedroom 3
- Features: Skylight
- Level: Third
Dining room
- Features: Dining Area
- Level: Second
Kitchen
- Features: Skylight
- Level: Second
Living room
- Features: Cathedral Ceiling(s), Skylight, Wood Burning Fireplace
- Level: Second
Heating
- Heat Pump
Cooling
- Other
Appliances
- Included: Dishwasher, Dryer, Microwave, Electric Range, Refrigerator, Washer
Features
- 1st Floor Bedroom, 1st Floor Primary Bedroom w/Bath, Bathtub, Shower, Primary Bedroom w/Bath
- Flooring: Carpet, Tile
- Basement: None
- Number of fireplaces: 1
Interior area
- Total structure area: 2,150
- Total interior livable area: 2,150 sqft
- Finished area above ground: 2,150
- Finished area below ground: 0
Property
Parking
- Total spaces: 1
- Parking features: Paved, 1 - 4 Spaces, On Site
- Attached garage spaces: 1
Features
- Patio & porch: Deck, Patio
Lot
- Features: Near Public Beach, Near Shopping, Neighborhood, Other, Level, Landscaped
Details
- Parcel number: KENBM095L007U011
- Zoning: Res
- Other equipment: Cable
Construction
Type & style
- Home type: Condo
- Architectural style: Other
- Property subtype: Condominium
Materials
- Wood Frame, Vinyl Siding
- Foundation: Slab
- Roof: Shingle
Condition
- Year built: 1985
Utilities & green energy
- Electric: Circuit Breakers
- Sewer: Public Sewer
- Water: Public
Community & neighborhood
Location
- Region: Kennebunk
HOA & financial
HOA
- Has HOA: Yes
- HOA fee: $625 monthly
Other
Other facts
- Road surface type: Paved
Price history
| Date | Event | Price |
|---|---|---|
| 1/30/2025 | Pending sale | $799,900+2.6%$372/sqft |
Source: | ||
| 1/29/2025 | Sold | $780,000-2.5%$363/sqft |
Source: | ||
| 12/18/2024 | Contingent | $799,900$372/sqft |
Source: | ||
| 11/23/2024 | Listed for sale | $799,900$372/sqft |
Source: | ||
Public tax history
| Year | Property taxes | Tax assessment |
|---|---|---|
| 2024 | $9,194 +5.6% | $542,400 |
| 2023 | $8,706 +9.9% | $542,400 |
| 2022 | $7,919 +2.5% | $542,400 |
Find assessor info on the county website
Neighborhood: 04043
Nearby schools
GreatSchools rating
- 9/10Sea Road SchoolGrades: 3-5Distance: 2.5 mi
- 10/10Middle School Of The KennebunksGrades: 6-8Distance: 5.8 mi
- 9/10Kennebunk High SchoolGrades: 9-12Distance: 4.1 mi

Get pre-qualified for a loan
At Zillow Home Loans, we can pre-qualify you in as little as 5 minutes with no impact to your credit score.An equal housing lender. NMLS #10287.
Sell for more on Zillow
Get a free Zillow Showcase℠ listing and you could sell for .
$789,600
2% more+ $15,792
With Zillow Showcase(estimated)
$805,392
