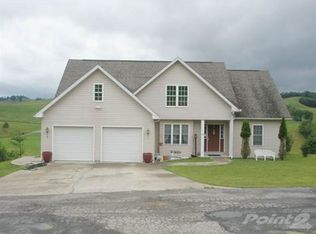Sold for $360,000
$360,000
241 Tolley Rd, Bridgeport, WV 26330
3beds
1,349sqft
Single Family Residence
Built in 1990
7.92 Acres Lot
$373,300 Zestimate®
$267/sqft
$1,842 Estimated rent
Home value
$373,300
$343,000 - $399,000
$1,842/mo
Zestimate® history
Loading...
Owner options
Explore your selling options
What's special
Great location, awesome views, fenced livestock pasture with active spring for water. Home has all new luxury vinyl floors, new paint, new black topped driveway, new windows, garage door openers, screened back porch and beautiful woods in the back. Come and bring your horses. Has a 16x36 Pole Building. Cannot subdivide for ten years.
Zillow last checked: 8 hours ago
Listing updated: October 23, 2023 at 05:44am
Listed by:
DAVID SHRIEVES 304-677-2585,
PREFERRED PROPERTIES
Bought with:
LINDSAY GRAY, WVS180300327
KEYSTONE REALTY GROUP LLC
Source: NCWV REIN,MLS#: 10150559
Facts & features
Interior
Bedrooms & bathrooms
- Bedrooms: 3
- Bathrooms: 2
- Full bathrooms: 2
Bedroom 2
- Features: Luxury Vinyl Plank
Bedroom 3
- Features: Luxury Vinyl Plank
Dining room
- Features: Dining Area, Luxury Vinyl Plank
Kitchen
- Features: Luxury Vinyl Plank
Living room
- Features: Fireplace, Skylight, Cathedral/Vaulted Ceiling, Luxury Vinyl Plank
Basement
- Level: Basement
Heating
- Central, Forced Air, Natural Gas
Cooling
- Central Air, Electric
Appliances
- Included: Range, Dishwasher, Refrigerator, Washer, Dryer
Features
- Flooring: Luxury Vinyl Plank
- Windows: Double Pane Windows
- Basement: Crawl Space,Dirt Floor
- Attic: Scuttle
- Number of fireplaces: 1
- Fireplace features: Masonry
Interior area
- Total structure area: 1,349
- Total interior livable area: 1,349 sqft
- Finished area above ground: 1,349
- Finished area below ground: 0
Property
Parking
- Total spaces: 3
- Parking features: Garage Door Opener, Off Street, 3+ Cars
- Attached garage spaces: 2
Features
- Levels: 1
- Stories: 1
- Patio & porch: Screen Porch
- Fencing: Partial,Other
- Has view: Yes
- View description: Panoramic
- Waterfront features: None
Lot
- Size: 7.92 Acres
- Dimensions: 7.92 ACRES
- Features: Level, Sloped
Details
- Additional structures: Storage Shed/Outbuilding
- Parcel number: 540914603130008.0000
- Horses can be raised: Yes
- Horse amenities: Horse Property
Construction
Type & style
- Home type: SingleFamily
- Architectural style: Ranch
- Property subtype: Single Family Residence
Materials
- Frame, Wood, Cedar
- Foundation: Block
- Roof: Shingle
Condition
- Year built: 1990
Utilities & green energy
- Electric: Circuit Breakers
- Sewer: Septic Tank
- Water: Public
Community & neighborhood
Community
- Community features: Park, Playground, Pool, Tennis Court(s), Golf, Health Club, Library, Medical Facility, Public Transportation
Location
- Region: Bridgeport
Price history
| Date | Event | Price |
|---|---|---|
| 10/20/2023 | Sold | $360,000-5%$267/sqft |
Source: | ||
| 9/18/2023 | Contingent | $379,000$281/sqft |
Source: | ||
| 9/14/2023 | Listed for sale | $379,000$281/sqft |
Source: | ||
| 8/31/2023 | Contingent | $379,000$281/sqft |
Source: | ||
| 8/30/2023 | Listed for sale | $379,000$281/sqft |
Source: | ||
Public tax history
| Year | Property taxes | Tax assessment |
|---|---|---|
| 2025 | $1,675 +8.5% | $153,660 +8.4% |
| 2024 | $1,544 +52.9% | $141,780 +16.1% |
| 2023 | $1,010 +1.3% | $122,100 +1.7% |
Find assessor info on the county website
Neighborhood: 26330
Nearby schools
GreatSchools rating
- 6/10West Taylor Elementary SchoolGrades: PK-4Distance: 3.1 mi
- 5/10Taylor County Middle SchoolGrades: 5-8Distance: 6.4 mi
- 2/10Grafton High SchoolGrades: 9-12Distance: 8.7 mi
Schools provided by the listing agent
- Elementary: West Taylor Elementary
- Middle: Taylor County Middle
- High: Grafton High
- District: Taylor
Source: NCWV REIN. This data may not be complete. We recommend contacting the local school district to confirm school assignments for this home.

Get pre-qualified for a loan
At Zillow Home Loans, we can pre-qualify you in as little as 5 minutes with no impact to your credit score.An equal housing lender. NMLS #10287.
