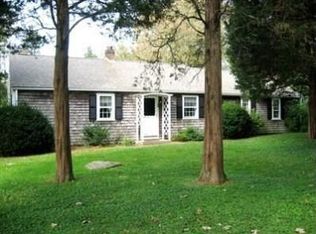Sold for $1,250,000 on 10/17/25
$1,250,000
241 Tonset Road, Orleans, MA 02653
3beds
2,079sqft
Single Family Residence
Built in 1974
0.63 Acres Lot
$1,262,300 Zestimate®
$601/sqft
$3,285 Estimated rent
Home value
$1,262,300
$1.16M - $1.38M
$3,285/mo
Zestimate® history
Loading...
Owner options
Explore your selling options
What's special
Nestled in a lovely private & wooded lot, and abutting conservation, this enchanting 3/4 reproduction Cape offers the perfect blend of classic New England architecture & secluded tranquility. Surrounded by lush woodlands and abutting acres of protected conservation land, the property enjoys a rare sense of privacy and connection to nature. It is also close to Town Cove and offers easy accessibility to Town, ocean & bayside beaches!Inside, traditional craftsmanship shines through with wide pine floors, exposed beams, and period-inspired details that evoke the warmth of a bygone era. Sunlight filters through generous windows, framing peaceful views of the surrounding greenery and inviting the outdoors in. Whether you're sipping coffee on the deck, tending to a your gardens, or exploring nearby trails, this home is a sanctuary for those who cherish quiet moments and timeless beauty. A true retreat--steeped in character, embraced by nature and many years of Cape Cod memories.
Zillow last checked: 8 hours ago
Listing updated: October 17, 2025 at 12:36pm
Listed by:
Dee M Sullivan 774-722-0731,
Christie's International Real Estate Atlantic Brokerage
Bought with:
Falconio Jones Team
Kinlin Grover Compass
Source: CCIMLS,MLS#: 22503991
Facts & features
Interior
Bedrooms & bathrooms
- Bedrooms: 3
- Bathrooms: 3
- Full bathrooms: 2
- 1/2 bathrooms: 1
- Main level bathrooms: 1
Primary bedroom
- Description: Flooring: Wood
- Features: Balcony
- Level: Second
Bedroom 2
- Features: Bedroom 2, Shared Full Bath
- Level: Second
Bedroom 3
- Features: Bedroom 3, Shared Full Bath, Beamed Ceilings
- Level: Second
Primary bathroom
- Features: Private Full Bath
Kitchen
- Description: Flooring: Wood,Stove(s): Electric
- Features: Kitchen, Shared Half Bath
- Level: First
Living room
- Description: Flooring: Wood,Door(s): Sliding
- Features: Living Room
- Level: First
Heating
- Hot Water
Cooling
- Central Air
Appliances
- Included: Dishwasher, Refrigerator, Electric Range, Gas Water Heater
- Laundry: Laundry Room, In Basement
Features
- Flooring: Wood, Tile
- Doors: Sliding Doors
- Windows: Skylight(s), Bay/Bow Windows
- Basement: Full,Interior Entry
- Number of fireplaces: 1
Interior area
- Total structure area: 2,079
- Total interior livable area: 2,079 sqft
Property
Parking
- Parking features: Shell
- Has uncovered spaces: Yes
Features
- Stories: 2
- Entry location: First Floor
- Patio & porch: Deck
- Exterior features: Outdoor Shower, Garden
Lot
- Size: 0.63 Acres
- Features: Conservation Area, School, Shopping, Public Tennis, Marina, Cleared, East of Route 6
Details
- Parcel number: 2070
- Zoning: R
- Special conditions: None
Construction
Type & style
- Home type: SingleFamily
- Architectural style: Cape Cod, Post & Beam
- Property subtype: Single Family Residence
Materials
- Shingle Siding
- Foundation: Poured
- Roof: Asphalt
Condition
- Updated/Remodeled, Actual
- New construction: No
- Year built: 1974
Utilities & green energy
- Sewer: Septic Tank, Private Sewer
Community & neighborhood
Community
- Community features: Conservation Area
Location
- Region: Orleans
Other
Other facts
- Listing terms: Cash
- Road surface type: Paved
Price history
| Date | Event | Price |
|---|---|---|
| 10/17/2025 | Sold | $1,250,000-3.8%$601/sqft |
Source: | ||
| 9/15/2025 | Pending sale | $1,299,000$625/sqft |
Source: | ||
| 8/20/2025 | Listed for sale | $1,299,000+111.2%$625/sqft |
Source: | ||
| 12/30/2015 | Sold | $615,000-5.2%$296/sqft |
Source: | ||
| 9/22/2015 | Price change | $649,000-7.2%$312/sqft |
Source: Kinlin Grover Real Estate #21500962 Report a problem | ||
Public tax history
| Year | Property taxes | Tax assessment |
|---|---|---|
| 2025 | $5,657 +4.3% | $906,500 +7.1% |
| 2024 | $5,425 +11.2% | $846,300 +8.1% |
| 2023 | $4,879 -0.2% | $783,100 +25.6% |
Find assessor info on the county website
Neighborhood: 02653
Nearby schools
GreatSchools rating
- 9/10Orleans Elementary SchoolGrades: K-5Distance: 1.8 mi
- 6/10Nauset Regional Middle SchoolGrades: 6-8Distance: 1.5 mi
- 7/10Nauset Regional High SchoolGrades: 9-12Distance: 4.2 mi
Schools provided by the listing agent
- District: Nauset
Source: CCIMLS. This data may not be complete. We recommend contacting the local school district to confirm school assignments for this home.

Get pre-qualified for a loan
At Zillow Home Loans, we can pre-qualify you in as little as 5 minutes with no impact to your credit score.An equal housing lender. NMLS #10287.
Sell for more on Zillow
Get a free Zillow Showcase℠ listing and you could sell for .
$1,262,300
2% more+ $25,246
With Zillow Showcase(estimated)
$1,287,546