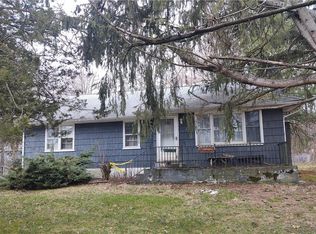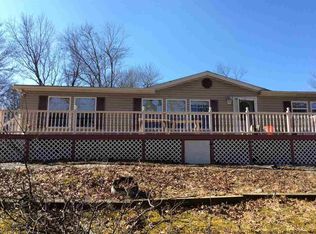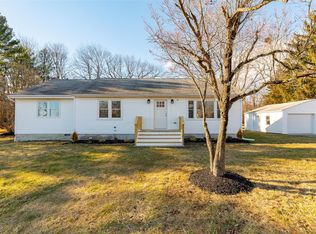Sold for $88,500
$88,500
241 Upper North Road, Highland, NY 12528
3beds
1,200sqft
Mobile Home, Residential
Built in 1970
0.78 Acres Lot
$349,800 Zestimate®
$74/sqft
$2,475 Estimated rent
Home value
$349,800
$332,000 - $367,000
$2,475/mo
Zestimate® history
Loading...
Owner options
Explore your selling options
What's special
Nice wooded location. Set back off the road near Metro North and light industrial businesses. Additional Information: HeatingFuel:Oil Above Ground,
Zillow last checked: 8 hours ago
Listing updated: November 16, 2024 at 05:17am
Listed by:
Dawn Passante 845-706-5268,
Coldwell Banker Village Green 845-255-0615
Bought with:
Non Member-MLS
Buyer Representation Office
Source: OneKey® MLS,MLS#: H6174497
Facts & features
Interior
Bedrooms & bathrooms
- Bedrooms: 3
- Bathrooms: 2
- Full bathrooms: 2
Heating
- Forced Air, Oil
Cooling
- Wall/Window Unit(s)
Appliances
- Included: Tankless Water Heater
Features
- Has basement: No
- Attic: None
Interior area
- Total structure area: 1,200
- Total interior livable area: 1,200 sqft
Property
Parking
- Parking features: None
Lot
- Size: 0.78 Acres
Details
- Parcel number: 3200087.0080001008.0000000
Construction
Type & style
- Home type: MobileManufactured
- Property subtype: Mobile Home, Residential
Condition
- Year built: 1970
Utilities & green energy
- Sewer: Other
- Water: Other
- Utilities for property: Trash Collection Private
Community & neighborhood
Location
- Region: Lloyd
Other
Other facts
- Listing agreement: Exclusive Right To Sell
Price history
| Date | Event | Price |
|---|---|---|
| 1/26/2026 | Listing removed | $365,000+2.8%$304/sqft |
Source: | ||
| 9/18/2025 | Price change | $355,000-2.7%$296/sqft |
Source: | ||
| 7/25/2025 | Listed for sale | $365,000+312.4%$304/sqft |
Source: | ||
| 2/28/2023 | Sold | $88,500-3.8%$74/sqft |
Source: | ||
| 11/27/2022 | Pending sale | $92,000$77/sqft |
Source: | ||
Public tax history
| Year | Property taxes | Tax assessment |
|---|---|---|
| 2024 | -- | $98,300 |
| 2023 | -- | $98,300 |
| 2022 | -- | $98,300 |
Find assessor info on the county website
Neighborhood: 12528
Nearby schools
GreatSchools rating
- 7/10Highland Elementary SchoolGrades: K-5Distance: 2 mi
- 6/10Highland Middle SchoolGrades: 6-8Distance: 2.1 mi
- 7/10Highland High SchoolGrades: 9-12Distance: 3.1 mi
Schools provided by the listing agent
- Elementary: Highland Elementary School
- Middle: Highland Middle School
- High: Highland High School
Source: OneKey® MLS. This data may not be complete. We recommend contacting the local school district to confirm school assignments for this home.
Get a cash offer in 3 minutes
Find out how much your home could sell for in as little as 3 minutes with a no-obligation cash offer.
Estimated market value$349,800
Get a cash offer in 3 minutes
Find out how much your home could sell for in as little as 3 minutes with a no-obligation cash offer.
Estimated market value
$349,800


