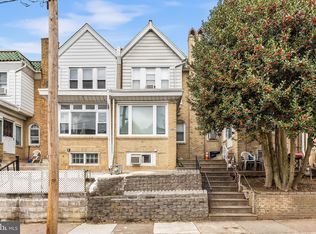Sold for $220,000
$220,000
241 Wembly Rd, Upper Darby, PA 19082
4beds
1,535sqft
Townhouse
Built in 1928
1,742 Square Feet Lot
$226,200 Zestimate®
$143/sqft
$2,174 Estimated rent
Home value
$226,200
$204,000 - $251,000
$2,174/mo
Zestimate® history
Loading...
Owner options
Explore your selling options
What's special
SPACE & FUNCTIONALITY is the theme of this delightful End-of-the-Row home brimming with character! With only 3 previously known owners, this well-maintained home will have you never wanting to leave. The PERFECT option for a new home buyer, or a DREAM for investors - this house boasts four spacious bedrooms and two full bathrooms, offering ample space for relaxation and entertaining, making it the perfect backdrop for creating lasting memories. As you enter, you'll be greeted by a warm and inviting atmosphere, highlighted by a cozy fireplace that serves as the heart of the living area. Imagine curling up with a good book or enjoying a movie night with loved ones in this intimate setting. The straight-thru design maximizes space and flow, ensuring that every corner of the home feels connected and welcoming. The partially finished basement provides endless possibilities - whether you envision a playroom, home office, or additional storage, this versatile space is ready to adapt to your lifestyle. With garage access and an outside entrance, convenience is at your fingertips, making it easy to transition from outdoor activities to indoor comfort. The kitchen, while awaiting your personal touch, is a canvas for culinary creativity. The adjoining dining area is perfect for hosting gatherings, where laughter and good food come together. Step outside to discover a quaint outdoor space that invites you to enjoy fresh air and sunshine. Whether it's sipping your morning coffee or unwinding after a long day, this little oasis is a perfect retreat. Parking is a breeze with an attached garage and additional on-street options, ensuring that you and your guests always have a place to park. The property's location, within walking distance of 69th Street Shops and Transportation terminal, offers easy access to local amenities, making errands and outings a simple task. This home is not just a place to live; it's a sanctuary where you can create your own story. This home was previously rented and has already been approved by Upper Darby Township for rental. There is very little an investor will need to do and tenants can move-in immediately, providing security in knowing you'll receive a quick return on your investment. With all of the incredible features of this home, you can attract qualified, long-term residents. This is a remarkable opportunity. As such, this home is being sold AS-IS and is priced nicely so the Seller will not be making ANY repairs. With its blend of classic charm and modern convenience, this home is ready to welcome you! Don't miss the opportunity to make this inviting space your own - Schedule a showing today and envision the possibilities that await!
Zillow last checked: 8 hours ago
Listing updated: December 10, 2025 at 09:07am
Listed by:
Selena Brown 267-509-7169,
Velvet Rope Homes
Bought with:
Mohammad Islam
BHHS Fox&Roach-Newtown Square
Source: Bright MLS,MLS#: PADE2096896
Facts & features
Interior
Bedrooms & bathrooms
- Bedrooms: 4
- Bathrooms: 2
- Full bathrooms: 2
Bedroom 1
- Level: Upper
Bedroom 2
- Level: Upper
Bedroom 3
- Level: Upper
Bedroom 4
- Level: Upper
Bathroom 1
- Level: Upper
Bathroom 1
- Level: Lower
Heating
- Radiator, Natural Gas
Cooling
- None, Electric
Appliances
- Included: Microwave, Oven/Range - Gas, Dishwasher, Gas Water Heater
Features
- Basement: Combination,Garage Access,Partially Finished,Space For Rooms,Exterior Entry
- Number of fireplaces: 1
- Fireplace features: Decorative
Interior area
- Total structure area: 1,535
- Total interior livable area: 1,535 sqft
- Finished area above ground: 1,535
Property
Parking
- Total spaces: 1
- Parking features: Basement, Built In, On Street, Attached, Driveway
- Garage spaces: 1
- Has uncovered spaces: Yes
Accessibility
- Accessibility features: None
Features
- Levels: Two
- Stories: 2
- Pool features: None
Lot
- Size: 1,742 sqft
Details
- Additional structures: Above Grade
- Parcel number: 16040235700
- Zoning: RESIDENTIAL
- Special conditions: Standard
Construction
Type & style
- Home type: Townhouse
- Architectural style: Straight Thru
- Property subtype: Townhouse
Materials
- Brick
- Foundation: Slab
Condition
- New construction: No
- Year built: 1928
Utilities & green energy
- Sewer: Public Sewer
- Water: Public
Community & neighborhood
Location
- Region: Upper Darby
- Subdivision: None Available
- Municipality: UPPER DARBY TWP
Other
Other facts
- Listing agreement: Exclusive Agency
- Listing terms: Cash,Conventional,FHA
- Ownership: Fee Simple
Price history
| Date | Event | Price |
|---|---|---|
| 9/30/2025 | Listing removed | $1,999$1/sqft |
Source: Zillow Rentals Report a problem | ||
| 8/30/2025 | Listed for rent | $1,999$1/sqft |
Source: Zillow Rentals Report a problem | ||
| 8/29/2025 | Sold | $220,000$143/sqft |
Source: | ||
| 8/5/2025 | Pending sale | $220,000$143/sqft |
Source: | ||
| 8/1/2025 | Listed for sale | $220,000+214.3%$143/sqft |
Source: | ||
Public tax history
| Year | Property taxes | Tax assessment |
|---|---|---|
| 2025 | $4,168 +3.5% | $95,220 |
| 2024 | $4,027 +1% | $95,220 |
| 2023 | $3,989 +2.8% | $95,220 |
Find assessor info on the county website
Neighborhood: 19082
Nearby schools
GreatSchools rating
- 4/10Bywood El SchoolGrades: 1-5Distance: 0.1 mi
- 3/10Beverly Hills Middle SchoolGrades: 6-8Distance: 0.3 mi
- 3/10Upper Darby Senior High SchoolGrades: 9-12Distance: 1 mi
Schools provided by the listing agent
- Elementary: Bywood
- Middle: Beverly Hills
- High: Upper Darby Senior
- District: Upper Darby
Source: Bright MLS. This data may not be complete. We recommend contacting the local school district to confirm school assignments for this home.
Get pre-qualified for a loan
At Zillow Home Loans, we can pre-qualify you in as little as 5 minutes with no impact to your credit score.An equal housing lender. NMLS #10287.
