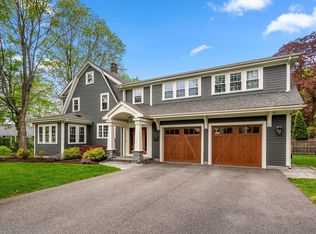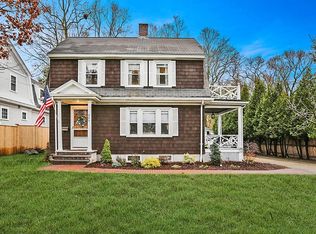Sold for $1,200,000
$1,200,000
241 Weston Rd, Wellesley, MA 02482
3beds
1,727sqft
Single Family Residence
Built in 1927
8,671 Square Feet Lot
$1,207,600 Zestimate®
$695/sqft
$5,210 Estimated rent
Home value
$1,207,600
$1.12M - $1.30M
$5,210/mo
Zestimate® history
Loading...
Owner options
Explore your selling options
What's special
This pristine 1920s Colonial welcomes you with a circular drive, enclosed entrance, manicured landscaping, and great curb appeal. Sun-filled living room features a marble fireplace and built-in shelves and opens to a warm, inviting sunroom. A granite/stainless steel kitchen exudes French country charm and leads to a private patio and fenced backyard, perfect for entertaining/play. Second floor features 3 good sized bedrooms, full bath and a 4th bonus room suitable for a nursery/oversized closet and large enough to convert to a full bath. More highlights include a bonus finished space in the lower level, and a finished 3rd floor bonus/playroom. Enjoy custom window treatments, cedar closets, and a beautifully maintained yard with front/back irrigation system, mature plantings (arborvitae, cherry trees, Japanese maples) on a level lot and walkable to new Hardy elementary school, train, Morses Pond, conservation trails and Wellesley center! Matterport and List of Improvements attached.
Zillow last checked: 8 hours ago
Listing updated: July 04, 2025 at 06:51am
Listed by:
Elke Cardella 443-610-6233,
Compass 781-365-9954
Bought with:
Christopher Mehr
Full Circle Realty LLC
Source: MLS PIN,MLS#: 73366638
Facts & features
Interior
Bedrooms & bathrooms
- Bedrooms: 3
- Bathrooms: 2
- Full bathrooms: 1
- 1/2 bathrooms: 1
- Main level bathrooms: 1
Primary bedroom
- Features: Closet, Flooring - Hardwood, Lighting - Overhead, Crown Molding
- Level: Second
- Area: 180
- Dimensions: 15 x 12
Bedroom 2
- Features: Closet, Flooring - Hardwood, Lighting - Overhead, Crown Molding
- Level: Second
- Area: 132
- Dimensions: 12 x 11
Bedroom 3
- Features: Closet, Flooring - Hardwood, Lighting - Overhead, Crown Molding
- Level: Second
- Area: 96
- Dimensions: 8 x 12
Primary bathroom
- Features: No
Bathroom 1
- Features: Bathroom - Half, Remodeled, Lighting - Sconce, Beadboard, Decorative Molding
- Level: Main,First
- Area: 20
- Dimensions: 4 x 5
Bathroom 2
- Features: Bathroom - Full, Bathroom - Tiled With Tub & Shower, Flooring - Stone/Ceramic Tile, Remodeled, Lighting - Sconce, Beadboard
- Level: Second
- Area: 42
- Dimensions: 6 x 7
Dining room
- Features: Flooring - Hardwood, Exterior Access, Remodeled, Slider, Lighting - Overhead, Crown Molding, Decorative Molding
- Level: Main,First
- Area: 132
- Dimensions: 12 x 11
Family room
- Features: Flooring - Laminate, Lighting - Overhead
- Level: Basement
- Area: 207
- Dimensions: 23 x 9
Kitchen
- Features: Bathroom - Half, Flooring - Hardwood, Countertops - Stone/Granite/Solid, Exterior Access, Recessed Lighting, Remodeled, Slider, Stainless Steel Appliances, Beadboard, Crown Molding
- Level: Main,First
- Area: 165
- Dimensions: 15 x 11
Living room
- Features: Closet/Cabinets - Custom Built, Flooring - Hardwood, Remodeled, Lighting - Sconce, Crown Molding, Decorative Molding
- Level: First
- Area: 228
- Dimensions: 19 x 12
Office
- Features: Closet/Cabinets - Custom Built, Flooring - Hardwood, Remodeled, Crown Molding
- Level: First
- Area: 77
- Dimensions: 7 x 11
Heating
- Hot Water, Oil
Cooling
- Window Unit(s)
Appliances
- Included: Electric Water Heater, Range, Dishwasher, Microwave, Refrigerator, Washer, Dryer
- Laundry: Lighting - Overhead, In Basement, Electric Dryer Hookup, Washer Hookup
Features
- Closet/Cabinets - Custom Built, Crown Molding, Lighting - Overhead, Closet, Home Office, Bonus Room, Nursery, Walk-up Attic, Internet Available - Broadband
- Flooring: Hardwood, Flooring - Hardwood, Flooring - Wall to Wall Carpet
- Doors: French Doors
- Basement: Partially Finished,Interior Entry
- Number of fireplaces: 1
- Fireplace features: Family Room, Living Room
Interior area
- Total structure area: 1,727
- Total interior livable area: 1,727 sqft
- Finished area above ground: 1,517
- Finished area below ground: 210
Property
Parking
- Total spaces: 5
- Parking features: Detached, Paved Drive, Off Street
- Garage spaces: 1
- Uncovered spaces: 4
Features
- Patio & porch: Porch - Enclosed, Patio
- Exterior features: Porch - Enclosed, Patio, Rain Gutters, Professional Landscaping, Sprinkler System, Decorative Lighting, Fenced Yard
- Fencing: Fenced/Enclosed,Fenced
- Waterfront features: Lake/Pond, 1/2 to 1 Mile To Beach, Beach Ownership(Public)
Lot
- Size: 8,671 sqft
- Features: Cleared, Level
Details
- Parcel number: M:159 R:120 S:,263651
- Zoning: SR10
Construction
Type & style
- Home type: SingleFamily
- Architectural style: Colonial
- Property subtype: Single Family Residence
Materials
- Frame
- Foundation: Concrete Perimeter
- Roof: Shingle
Condition
- Updated/Remodeled
- Year built: 1927
Utilities & green energy
- Electric: 200+ Amp Service
- Sewer: Public Sewer
- Water: Public
- Utilities for property: for Electric Range, for Electric Oven, for Electric Dryer, Washer Hookup
Community & neighborhood
Community
- Community features: Public Transportation, Shopping, Park, Walk/Jog Trails, Medical Facility, Bike Path, Conservation Area, Highway Access, House of Worship, Private School, Public School, T-Station, University
Location
- Region: Wellesley
Price history
| Date | Event | Price |
|---|---|---|
| 6/30/2025 | Sold | $1,200,000-2.4%$695/sqft |
Source: MLS PIN #73366638 Report a problem | ||
| 5/12/2025 | Contingent | $1,229,000$712/sqft |
Source: MLS PIN #73366638 Report a problem | ||
| 5/9/2025 | Price change | $1,229,000-5.4%$712/sqft |
Source: MLS PIN #73366638 Report a problem | ||
| 4/30/2025 | Listed for sale | $1,299,000+91%$752/sqft |
Source: MLS PIN #73366638 Report a problem | ||
| 6/29/2010 | Sold | $680,000-2.7%$394/sqft |
Source: Public Record Report a problem | ||
Public tax history
| Year | Property taxes | Tax assessment |
|---|---|---|
| 2025 | $10,630 +7.4% | $1,034,000 +8.7% |
| 2024 | $9,900 -3.2% | $951,000 +6.5% |
| 2023 | $10,225 +1.3% | $893,000 +3.4% |
Find assessor info on the county website
Neighborhood: 02482
Nearby schools
GreatSchools rating
- 9/10John D. Hardy Elementary SchoolGrades: K-5Distance: 0.3 mi
- 8/10Wellesley Middle SchoolGrades: 6-8Distance: 0.9 mi
- 10/10Wellesley High SchoolGrades: 9-12Distance: 1.2 mi
Schools provided by the listing agent
- Elementary: Hardy
- Middle: Wms
- High: Whs
Source: MLS PIN. This data may not be complete. We recommend contacting the local school district to confirm school assignments for this home.
Get pre-qualified for a loan
At Zillow Home Loans, we can pre-qualify you in as little as 5 minutes with no impact to your credit score.An equal housing lender. NMLS #10287.

