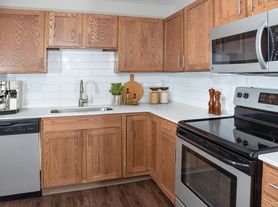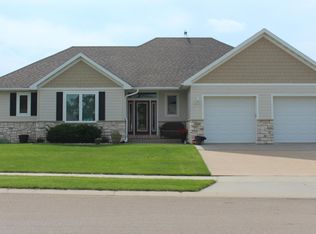Luxurious Fully Furnished (or Unfurnished) 4-Bedroom Home for Rent Prime Location Near St. Mary's Hospital & Downtown Rochester
Enjoy comfort, space, and flexibility in this beautifully maintained 4-bedroom, 3-bathroom home, featuring a 5th room dedicated as a private office ideal for working from home or studying. Located in a quiet, peaceful neighborhood just minutes from Rochester's top destinations.
Property Features:
4 bedrooms | 3 bathrooms
5th room: private office
Fully furnished and move-in ready (option to rent unfurnished)
Spacious master suite with a walk-in closet and private bathroom
Two family rooms, perfect for relaxing or entertaining
three-season room with a glass-enclosed and screened
Pet-friendly
Bright, open layout with quality furnishings
Quiet, well-kept neighborhood
Prime Location:
3 minutes to St. Mary's Hospital
5 minutes to Downtown Rochester
Close to shopping, dining, and major employers, including Mayo Clinic
This home offers the perfect balance of peaceful residential living and urban convenience.
Tenant Responsibility:
All utilities
For more details or to schedule a private showing, don't hesitate to get in touch with me directly.
Renter is responsible for gas, electric. No smoking allowed, up to three pets total allowed.
House for rent
Accepts Zillow applications
$2,700/mo
Fees may apply
2410 5th St SW, Rochester, MN 55902
4beds
2,100sqft
Price may not include required fees and charges. Price shown reflects the lease term provided. Learn more|
Single family residence
Available now
Cats, dogs OK
Central air
In unit laundry
Off street parking
Forced air
What's special
Quiet well-kept neighborhood
- 23 days |
- -- |
- -- |
Zillow last checked: 8 hours ago
Listing updated: February 11, 2026 at 07:17am
Travel times
Facts & features
Interior
Bedrooms & bathrooms
- Bedrooms: 4
- Bathrooms: 3
- Full bathrooms: 3
Heating
- Forced Air
Cooling
- Central Air
Appliances
- Included: Dishwasher, Dryer, Freezer, Microwave, Oven, Refrigerator, Washer
- Laundry: In Unit
Features
- Walk In Closet
- Flooring: Hardwood
- Furnished: Yes
Interior area
- Total interior livable area: 2,100 sqft
Property
Parking
- Parking features: Off Street
- Details: Contact manager
Features
- Exterior features: Electricity not included in rent, Gas not included in rent, Heating system: Forced Air, Walk In Closet
Details
- Parcel number: 640414042618
Construction
Type & style
- Home type: SingleFamily
- Property subtype: Single Family Residence
Community & HOA
Location
- Region: Rochester
Financial & listing details
- Lease term: 6 Month
Price history
| Date | Event | Price |
|---|---|---|
| 2/11/2026 | Price change | $2,700-3.6%$1/sqft |
Source: Zillow Rentals Report a problem | ||
| 12/15/2025 | Price change | $2,800-6.7%$1/sqft |
Source: Zillow Rentals Report a problem | ||
| 11/9/2025 | Listed for rent | $3,000-9.1%$1/sqft |
Source: Zillow Rentals Report a problem | ||
| 7/28/2025 | Listing removed | $3,300$2/sqft |
Source: Zillow Rentals Report a problem | ||
| 6/17/2025 | Listed for rent | $3,300$2/sqft |
Source: Zillow Rentals Report a problem | ||
Neighborhood: 55902
Nearby schools
GreatSchools rating
- 8/10Folwell Elementary SchoolGrades: PK-5Distance: 0.8 mi
- 5/10John Adams Middle SchoolGrades: 6-8Distance: 2.8 mi
- 9/10Mayo Senior High SchoolGrades: 8-12Distance: 2.9 mi

