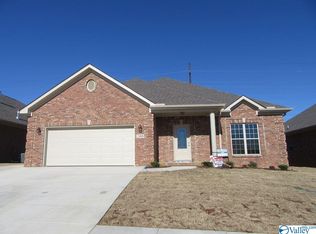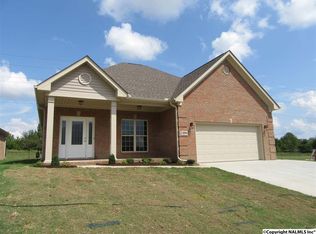New & Ready Now in Deecatur''s Greystone subdivision! 3 Bed, 2 Bath brick patio home features a large living room w/gas log fireplace that opens to the kitchen with island, custom cabinetry, stainless appliances, and opens to dining room for easy entertaining. Private 16x13 master suite with glamour bath featuring zero entry tile shower, double sink vanity & large walk-in closet. 2 Guest Bedrooms & Full Guest Bath. Laundry Room with utility sink. Easy access huge walk-up attic storage for storage needs. Finishes will include hardwoods in living areas, tile floors in wet areas, smooth ceilings throughout, crown molding trim work, beautifully finished!
This property is off market, which means it's not currently listed for sale or rent on Zillow. This may be different from what's available on other websites or public sources.


