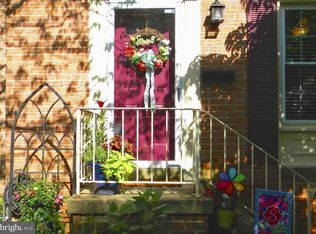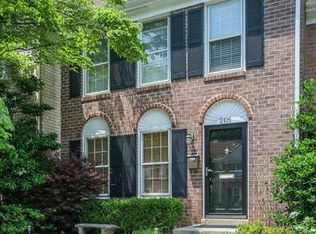Sold for $550,000
$550,000
2410 Alsop Ct, Reston, VA 20191
3beds
1,715sqft
Townhouse
Built in 1971
1,400 Square Feet Lot
$590,700 Zestimate®
$321/sqft
$3,159 Estimated rent
Home value
$590,700
$561,000 - $620,000
$3,159/mo
Zestimate® history
Loading...
Owner options
Explore your selling options
What's special
OPEN HOUSE CANCELLED - UNDER CONTRACT | Nestled in the sought-after Deepwood community of Reston, this 3 bedroom, 2.5 bathroom brick townhome offers convenience and tranquility in a bright and tree-lined neighborhood. The desirable Falcon model layout features 4 levels and allows for a natural flow throughout the home. The main level features hardwood floors and includes a foyer, powder room, renovated kitchen, and formal dining room overlooking the living room. The updated kitchen features white shaker cabinets, white countertops, gray mosaic tile backsplash, and new stainless steel appliances. Beyond the kitchen is the formal dining room which overlooks the sun-drenched living room with massive windows to allow lots of light inside. Located directly off the living room is the private fenced backyard patio, perfect for entertaining and dining al fresco. The upper level is carpeted and includes a sizable primary bedroom with walk-in closet and en-suite bathroom, renovated hallway bathroom with standing shower, and 2 additional spacious bedrooms. Perfect for guests or recreation, the expansive lower level features white paneling and luxury vinyl plank flooring. The laundry and utility room completes this level. There is 1 reserved parking spot right outside the home and 4 unreserved right next to it. The Deepwood community is one of 2 developments within Reston where you do not need to pay the standard Reston Association HOA fee. Enjoy the amenities that Deepwood offers to include a community pool, playground/tot lot, and many jogging paths. Located off of Glade Drive and minutes from Reston Parkway for easy access to the Dulles Toll Road, this home makes for an easy commute to downtown DC. 10 minute drive to two of Reston’s metro stations on the Silver Line (Wiehle-Reston East and Reston Town Center stations) and the vibrant Reston Town Center with shops and restaurants. Walkable to Hunters Woods Plaza for all of your daily conveniences such as Safeway and the Reston Community Center which offers an aquatics center, theater for local performances, dance studio, and more. If you’d like to join Reston Association, it includes 4 lakes, 15 pools, tennis & pickleball courts, trails, and more.
Zillow last checked: 8 hours ago
Listing updated: October 31, 2023 at 04:07am
Listed by:
Susie Patrick 703-307-3916,
Compass,
Co-Listing Agent: Donna Mank 202-550-5617,
Compass
Bought with:
William Restrepo, 5011854
Samson Properties
Source: Bright MLS,MLS#: VAFX2149186
Facts & features
Interior
Bedrooms & bathrooms
- Bedrooms: 3
- Bathrooms: 3
- Full bathrooms: 2
- 1/2 bathrooms: 1
- Main level bathrooms: 1
Basement
- Area: 430
Heating
- Forced Air, Natural Gas
Cooling
- Central Air, Electric
Appliances
- Included: Dishwasher, Disposal, Dryer, Exhaust Fan, Oven/Range - Gas, Refrigerator, Washer, Oven, Stainless Steel Appliance(s), Gas Water Heater
Features
- Dining Area, Breakfast Area, Floor Plan - Traditional, Formal/Separate Dining Room, Kitchen - Gourmet, Kitchen - Table Space, Primary Bath(s), Bathroom - Stall Shower, Walk-In Closet(s)
- Flooring: Hardwood, Laminate, Carpet, Wood
- Windows: Window Treatments
- Basement: Connecting Stairway,Partially Finished
- Has fireplace: No
Interior area
- Total structure area: 1,840
- Total interior livable area: 1,715 sqft
- Finished area above ground: 1,410
- Finished area below ground: 305
Property
Parking
- Total spaces: 1
- Parking features: Assigned, Parking Lot
- Details: Assigned Parking
Accessibility
- Accessibility features: None
Features
- Levels: Three and One Half
- Stories: 3
- Patio & porch: Patio, Enclosed
- Exterior features: Sidewalks, Play Area
- Pool features: None
- Fencing: Back Yard
- Has view: Yes
- View description: Trees/Woods
Lot
- Size: 1,400 sqft
- Features: Backs to Trees, Suburban
Details
- Additional structures: Above Grade, Below Grade
- Parcel number: 0263 08D 0049
- Zoning: 180
- Zoning description: Residential
- Special conditions: Standard
Construction
Type & style
- Home type: Townhouse
- Architectural style: Colonial
- Property subtype: Townhouse
Materials
- Brick
- Foundation: Crawl Space
- Roof: Composition
Condition
- New construction: No
- Year built: 1971
Details
- Builder model: Falcon
Utilities & green energy
- Sewer: Public Sewer
- Water: Public
Community & neighborhood
Location
- Region: Reston
- Subdivision: Deepwood
HOA & financial
HOA
- Has HOA: Yes
- HOA fee: $425 quarterly
- Amenities included: Bike Trail, Jogging Path, Pool Mem Avail, Tennis Court(s), Tot Lots/Playground
- Services included: Pool(s), Snow Removal, Trash
- Association name: DEEPWOOD HOMEOWNERS ASSOCIATION
Other
Other facts
- Listing agreement: Exclusive Right To Sell
- Ownership: Fee Simple
Price history
| Date | Event | Price |
|---|---|---|
| 10/31/2023 | Sold | $550,000$321/sqft |
Source: | ||
| 9/30/2023 | Pending sale | $550,000$321/sqft |
Source: | ||
| 9/27/2023 | Listed for sale | $550,000$321/sqft |
Source: | ||
Public tax history
| Year | Property taxes | Tax assessment |
|---|---|---|
| 2025 | $6,591 +4.8% | $547,850 +5.1% |
| 2024 | $6,287 +12.9% | $521,500 +10.1% |
| 2023 | $5,566 +4.2% | $473,520 +5.5% |
Find assessor info on the county website
Neighborhood: Glade Dr - Reston Pky
Nearby schools
GreatSchools rating
- 7/10Hunters Woods ElementaryGrades: PK-6Distance: 0.3 mi
- 6/10Hughes Middle SchoolGrades: 7-8Distance: 1.1 mi
- 6/10South Lakes High SchoolGrades: 9-12Distance: 0.9 mi
Schools provided by the listing agent
- Elementary: Hunters Woods
- Middle: Hughes
- High: South Lakes
- District: Fairfax County Public Schools
Source: Bright MLS. This data may not be complete. We recommend contacting the local school district to confirm school assignments for this home.
Get a cash offer in 3 minutes
Find out how much your home could sell for in as little as 3 minutes with a no-obligation cash offer.
Estimated market value
$590,700

