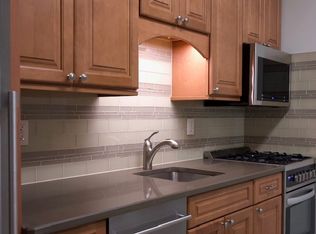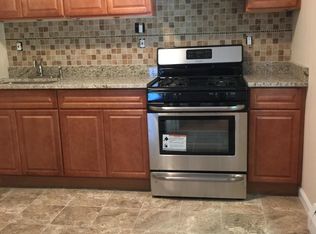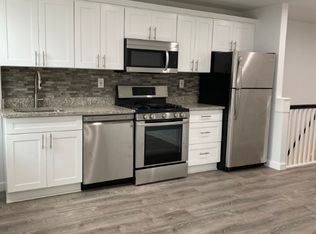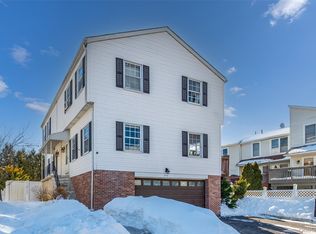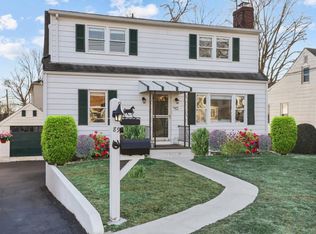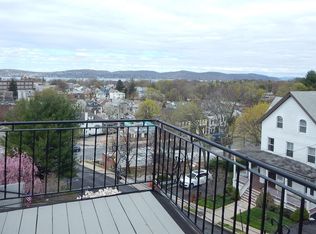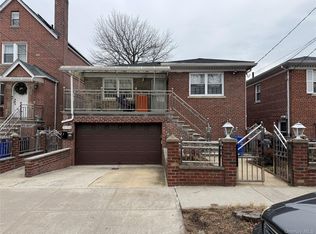Exceptional Mixed-Use Investment Opportunity in Prime Larchmont, NY
Now available in one of Westchester’s most desirable and high-traffic corridors—this fully renovated mixed-use property offers both immediate income and long-term growth potential. Located in the heart of Larchmont, this asset presents a rare opportunity to own in a premier retail and residential market with over 20,000 vehicles passing daily.
Key Highlights:
Current Cap Rate: 7%
Pro Forma Cap Rate: Over 8.5%
Unit Mix:
(2) Spacious Two-Bedroom Residential Units
Front Unit: Approx. 1,100 sq ft 2 Bedroom with 2 full bathrooms,
Rear Unit: Approx. 950 sq ft 1 bedroom with 1 full bathroom,
(2) Ground-Level Commercial Units
Front Office: Approx. 825 sq ft – currently tenant-occupied
Rear Office: Approx. 975 sq ft + 825 sq ft finished basement – will be delivered vacant
Additional Features:
Fully renovated throughout with modern finishes
Excellent visibility and signage potential
Located in a high-demand retail corridor with ample street parking
Walking distance to shops, transportation, and community amenities
This is a turn-key investment offering stable cash flow and strong upside. Ideal for investors or owner-users seeking a premier Larchmont address.
Contact us today for full financials or to schedule a private showing.
For sale
$1,099,000
2410 Boston post Road, Larchmont, NY 10538
4beds
4,500sqft
Quadruplex, Multi Family
Built in 1920
-- sqft lot
$-- Zestimate®
$244/sqft
$-- HOA
What's special
Ground-level commercial unitsRear officeFront officeHigh-demand retail corridorRear unitFront unitSpacious two-bedroom residential units
- 374 days |
- 1,176 |
- 33 |
Zillow last checked: 8 hours ago
Listing updated: December 19, 2025 at 03:26pm
Listing by:
Comres Realty Group LLC 917-567-6544,
Endrit A. Haxhiu 917-567-6544
Source: OneKey® MLS,MLS#: 821120
Tour with a local agent
Facts & features
Interior
Bedrooms & bathrooms
- Bedrooms: 4
- Bathrooms: 3
- Full bathrooms: 3
Heating
- Forced Air, Hot Water
Cooling
- Wall/Window Unit(s)
Features
- Eat-in Kitchen
- Flooring: Hardwood, Laminate
- Basement: Finished
Interior area
- Total structure area: 4,500
- Total interior livable area: 4,500 sqft
Property
Features
- Fencing: Back Yard
Lot
- Size: 3,710 Square Feet
Details
- Parcel number: 55320061526
- Special conditions: None
Construction
Type & style
- Home type: MultiFamily
- Property subtype: Quadruplex, Multi Family
Materials
- Brick
- Foundation: Block
Condition
- Estimated
- Year built: 1920
Utilities & green energy
- Sewer: Public Sewer
- Water: Public
- Utilities for property: Natural Gas Connected, Sewer Connected, Trash Collection Public, Water Available
Community & HOA
Location
- Region: Larchmont
Financial & listing details
- Price per square foot: $244/sqft
- Tax assessed value: $850,000
- Annual tax amount: $18,108
- Date on market: 2/4/2025
- Cumulative days on market: 375 days
- Listing agreement: Exclusive Right To Sell
Estimated market value
Not available
Estimated sales range
Not available
Not available
Price history
Price history
| Date | Event | Price |
|---|---|---|
| 9/15/2025 | Price change | $1,099,000-2.3%$244/sqft |
Source: | ||
| 7/9/2025 | Price change | $1,125,000-2.1%$250/sqft |
Source: | ||
| 5/24/2025 | Price change | $1,149,000-2.2%$255/sqft |
Source: | ||
| 5/11/2025 | Price change | $1,175,000-2%$261/sqft |
Source: | ||
| 4/9/2025 | Price change | $1,199,000-2.1%$266/sqft |
Source: | ||
Public tax history
Public tax history
| Year | Property taxes | Tax assessment |
|---|---|---|
| 2024 | -- | $850,000 |
| 2023 | -- | $850,000 |
| 2022 | -- | $850,000 |
Find assessor info on the county website
BuyAbility℠ payment
Estimated monthly payment
Boost your down payment with 6% savings match
Earn up to a 6% match & get a competitive APY with a *. Zillow has partnered with to help get you home faster.
Learn more*Terms apply. Match provided by Foyer. Account offered by Pacific West Bank, Member FDIC.Climate risks
Neighborhood: 10538
Nearby schools
GreatSchools rating
- 8/10Chatsworth Avenue SchoolGrades: K-5Distance: 0.7 mi
- 8/10Hommocks SchoolGrades: 6-8Distance: 1.2 mi
- 9/10Mamaroneck High SchoolGrades: 9-12Distance: 1.6 mi
- Loading
- Loading
