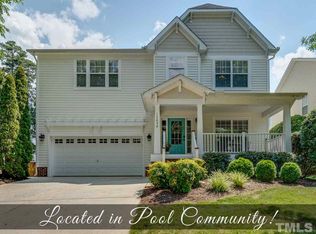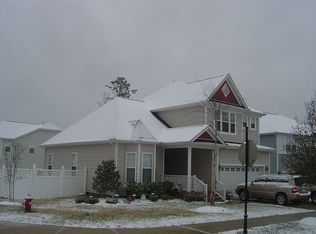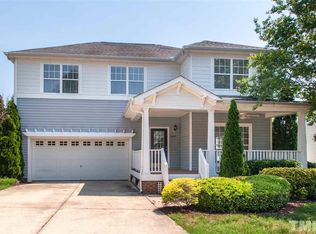Charming 4 bedroom, 2.5 bathroom home in the Bedford of Falls River neighborhood! Enjoy lounging on your balcony with fenced in yard or taking a dip in the community swimming pool. This home has a great layout for entertaining guests with the main living area, kitchen, and family room on the ground level. All bedrooms, including a bonus room, are on the second level. Minutes from shopping at Falls River Town Center with easy access to major roads for commuting to Raleigh and Research Triangle Park (RTP)!
This property is off market, which means it's not currently listed for sale or rent on Zillow. This may be different from what's available on other websites or public sources.


