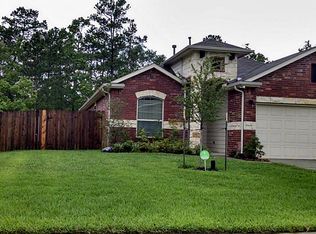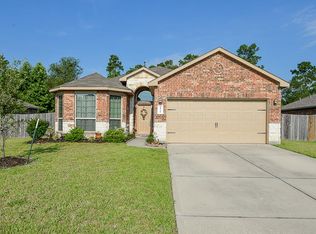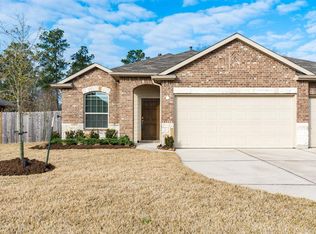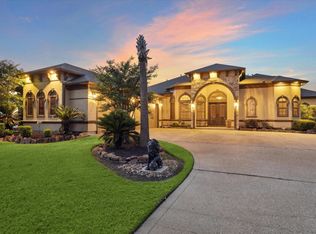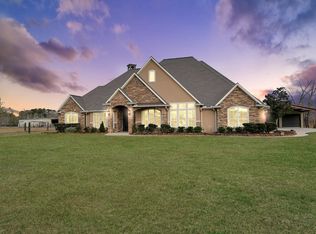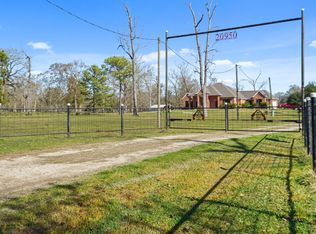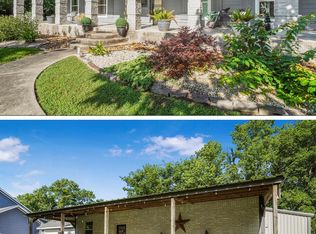Welcome to your own secluded paradise! Nestled on 10 beautifully wooded acres, this stunning property offers the perfect blend of privacy, luxury, and functionality. Gated and private driveway leads to a custom home surrounded by nature, where every detail is designed for comfort and outdoor living.
Enjoy resort-style amenities including a sparkling pool, a serene stocked pond, and a fully-equipped outdoor kitchen ideal for entertaining. The expansive covered patio overlooks a peaceful landscape, creating a true backyard retreat.
Whether you need space for hobbies, work, or storage, the versatile shop provides endless possibilities. The entire property is fenced for privacy and security, making it ideal for families, pets, and outdoor enthusiasts.
This unique estate combines rural tranquility with modern luxury—perfect for those seeking room to roam without sacrificing convenience.
For sale
Price cut: $100K (2/4)
$1,190,000
2410 Foley Rd, Crosby, TX 77532
3beds
3,506sqft
Est.:
Single Family Residence
Built in 2005
10 Acres Lot
$-- Zestimate®
$339/sqft
$-- HOA
What's special
Sparkling poolWooded acresSerene stocked pondGated and private driveway
- 59 days |
- 1,230 |
- 55 |
Zillow last checked: 8 hours ago
Listing updated: February 04, 2026 at 05:45am
Listed by:
Jared Turner TREC #0626887 832-421-0077,
Turner Mangum,LLC
Source: HAR,MLS#: 37054499
Tour with a local agent
Facts & features
Interior
Bedrooms & bathrooms
- Bedrooms: 3
- Bathrooms: 5
- Full bathrooms: 2
- 1/2 bathrooms: 3
Heating
- Electric
Cooling
- Ceiling Fan(s), Electric
Appliances
- Included: Disposal, Electric Oven, Microwave, Electric Range, Dishwasher
- Laundry: Electric Dryer Hookup, Washer Hookup
Features
- Crown Molding, Formal Entry/Foyer, High Ceilings
- Flooring: Carpet, Tile, Vinyl
- Windows: Window Coverings
- Number of fireplaces: 1
- Fireplace features: Outside, Wood Burning
Interior area
- Total structure area: 3,506
- Total interior livable area: 3,506 sqft
Property
Parking
- Total spaces: 3
- Parking features: Attached, Garage Door Opener
- Attached garage spaces: 3
Features
- Stories: 2
- Patio & porch: Covered, Patio/Deck
- Exterior features: Back Green Space, Outdoor Kitchen
- Has private pool: Yes
- Pool features: In Ground, Pool/Spa Combo
- Has spa: Yes
- Spa features: Spa/Hot Tub
- Fencing: Back Yard
- Has view: Yes
- View description: Water
- Has water view: Yes
- Water view: Water
- Waterfront features: Pond
Lot
- Size: 10 Acres
- Features: Back Yard, Other, Wooded, 5 Up to 10 Acres
Details
- Additional structures: Shed(s), Workshop
- Additional parcels included: 0410410000102
- Parcel number: 0410410000107
Construction
Type & style
- Home type: SingleFamily
- Architectural style: Traditional
- Property subtype: Single Family Residence
Materials
- Brick, Cement Siding, Stone
- Foundation: Slab
- Roof: Composition
Condition
- New construction: No
- Year built: 2005
Utilities & green energy
- Water: Water District
Green energy
- Energy efficient items: Thermostat
Community & HOA
Community
- Subdivision: Whitlock
Location
- Region: Crosby
Financial & listing details
- Price per square foot: $339/sqft
- Tax assessed value: $274,428
- Annual tax amount: $20
- Date on market: 12/29/2025
- Listing terms: Cash,Conventional
- Road surface type: Concrete, Curbs, Gutters
Estimated market value
Not available
Estimated sales range
Not available
$2,897/mo
Price history
Price history
| Date | Event | Price |
|---|---|---|
| 2/4/2026 | Price change | $1,190,000-7.8%$339/sqft |
Source: | ||
| 6/26/2025 | Listed for sale | $1,290,000$368/sqft |
Source: | ||
Public tax history
Public tax history
| Year | Property taxes | Tax assessment |
|---|---|---|
| 2025 | -- | $900 +11.1% |
| 2024 | $6 +11.8% | $810 |
| 2023 | $5 +32% | $810 +28.6% |
| 2022 | $4 | $630 +16.7% |
| 2021 | -- | $540 +20% |
| 2020 | $3 -9.3% | $450 -7.4% |
| 2019 | $3 -77.4% | $486 -99.8% |
| 2018 | $15 | $196,515 +24.9% |
| 2017 | $15 -5.1% | $157,311 0% |
| 2016 | $16 +10.5% | $157,338 +470.9% |
| 2015 | $14 | $27,558 |
| 2014 | $14 | -- |
Find assessor info on the county website
BuyAbility℠ payment
Est. payment
$7,596/mo
Principal & interest
$5861
Property taxes
$1735
Climate risks
Neighborhood: 77532
Nearby schools
GreatSchools rating
- 6/10Newport Elementary SchoolGrades: 1-5Distance: 2.4 mi
- 5/10Crosby Middle SchoolGrades: 6-8Distance: 4.6 mi
- 4/10Crosby High SchoolGrades: 9-12Distance: 4.9 mi
Schools provided by the listing agent
- Elementary: Newport Elementary School
- Middle: Crosby Middle School (Crosby)
- High: Crosby High School
Source: HAR. This data may not be complete. We recommend contacting the local school district to confirm school assignments for this home.
