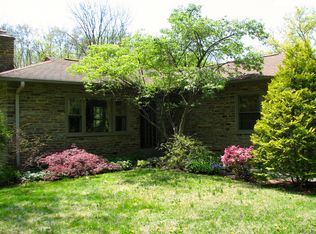Sold for $685,000
$685,000
2410 Huntingdon Rd, Huntingdon Valley, PA 19006
4beds
2,734sqft
Single Family Residence
Built in 1960
1.04 Acres Lot
$697,800 Zestimate®
$251/sqft
$3,810 Estimated rent
Home value
$697,800
$649,000 - $747,000
$3,810/mo
Zestimate® history
Loading...
Owner options
Explore your selling options
What's special
Wonderful Huntingdon Valley Split Level perfectly situated on 1+ wooded acre features a flagstone entry way, large living room with bay window and stone fireplace, a formal dining room, large eat-in kitchen with granite countertops and dutch door to back yard patio with fire pit. The lower level provides space for work or play plus a half bath. The garage area has been modified for hobby, gym or office possibilities with it's independent heating and air conditioning plus direct access into the family room. The upper level has a large primary bedroom and refreshed bathroom with stall shower along with a walk in closet. Three additional bedrooms feature ceiling fans and double closets in each and the hall bath has a double vanity plus shower over tub. Refinished hardwood floors on main and upper levels. There is a large unfinished basement with laundry plus attic space for all your storage needs. Private yet convenient to PA turnpike, shopping and the popular Pennypack Trust for your nature lovers and walkers.
Zillow last checked: 8 hours ago
Listing updated: July 03, 2025 at 06:50am
Listed by:
Linda Ross 215-885-7600,
Quinn & Wilson, Inc.
Bought with:
Frank Blumenthal, RS290719
Keller Williams Real Estate Tri-County
Source: Bright MLS,MLS#: PAMC2141872
Facts & features
Interior
Bedrooms & bathrooms
- Bedrooms: 4
- Bathrooms: 3
- Full bathrooms: 2
- 1/2 bathrooms: 1
- Main level bathrooms: 1
Primary bedroom
- Level: Upper
- Area: 234 Square Feet
- Dimensions: 18 x 13
Bedroom 3
- Level: Upper
- Area: 110 Square Feet
- Dimensions: 10 x 11
Bedroom 4
- Level: Upper
- Area: 120 Square Feet
- Dimensions: 12 x 10
Primary bathroom
- Level: Upper
Bathroom 2
- Level: Upper
- Area: 110 Square Feet
- Dimensions: 11 x 10
Other
- Level: Upper
Dining room
- Level: Upper
- Area: 130 Square Feet
- Dimensions: 13 x 10
Family room
- Level: Main
- Area: 325 Square Feet
- Dimensions: 25 x 13
Family room
- Level: Main
- Area: 176 Square Feet
- Dimensions: 16 x 11
Foyer
- Level: Main
- Area: 40 Square Feet
- Dimensions: 5 x 8
Half bath
- Level: Main
Other
- Level: Main
- Area: 270 Square Feet
- Dimensions: 18 x 15
Kitchen
- Level: Upper
- Area: 160 Square Feet
- Dimensions: 16 x 10
Living room
- Features: Fireplace - Wood Burning
- Level: Upper
- Area: 406 Square Feet
- Dimensions: 29 x 14
Heating
- Heat Pump, Oil
Cooling
- Central Air, Electric
Appliances
- Included: Electric Water Heater
Features
- Basement: Full,Unfinished
- Number of fireplaces: 1
Interior area
- Total structure area: 2,734
- Total interior livable area: 2,734 sqft
- Finished area above ground: 1,828
- Finished area below ground: 906
Property
Parking
- Total spaces: 2
- Parking features: Driveway
- Uncovered spaces: 2
Accessibility
- Accessibility features: None
Features
- Levels: Multi/Split,Three
- Stories: 3
- Pool features: None
Lot
- Size: 1.04 Acres
- Dimensions: 122.00 x 0.00
Details
- Additional structures: Above Grade, Below Grade
- Parcel number: 590009703003
- Zoning: RESIDENTIAL
- Special conditions: Standard
Construction
Type & style
- Home type: SingleFamily
- Property subtype: Single Family Residence
Materials
- Vinyl Siding
- Foundation: Block
Condition
- New construction: No
- Year built: 1960
Utilities & green energy
- Sewer: Public Sewer
- Water: Public
Community & neighborhood
Location
- Region: Huntingdon Valley
- Subdivision: Huntingdon Valley
- Municipality: UPPER MORELAND TWP
Other
Other facts
- Listing agreement: Exclusive Right To Sell
- Ownership: Fee Simple
Price history
| Date | Event | Price |
|---|---|---|
| 7/3/2025 | Sold | $685,000$251/sqft |
Source: | ||
| 6/12/2025 | Contingent | $685,000$251/sqft |
Source: | ||
| 5/29/2025 | Listed for sale | $685,000+58.7%$251/sqft |
Source: | ||
| 10/15/2013 | Sold | $431,500+43.8%$158/sqft |
Source: Public Record Report a problem | ||
| 10/24/2002 | Sold | $300,000$110/sqft |
Source: Public Record Report a problem | ||
Public tax history
| Year | Property taxes | Tax assessment |
|---|---|---|
| 2024 | $11,380 | $242,230 |
| 2023 | $11,380 +9.7% | $242,230 |
| 2022 | $10,378 +1.8% | $242,230 |
Find assessor info on the county website
Neighborhood: 19006
Nearby schools
GreatSchools rating
- NAUpper Moreland Intermediate SchoolGrades: 3-5Distance: 1.4 mi
- 7/10Upper Moreland Middle SchoolGrades: 6-8Distance: 1.4 mi
- 6/10Upper Moreland High SchoolGrades: 9-12Distance: 0.6 mi
Schools provided by the listing agent
- District: Upper Moreland
Source: Bright MLS. This data may not be complete. We recommend contacting the local school district to confirm school assignments for this home.
Get a cash offer in 3 minutes
Find out how much your home could sell for in as little as 3 minutes with a no-obligation cash offer.
Estimated market value
$697,800
