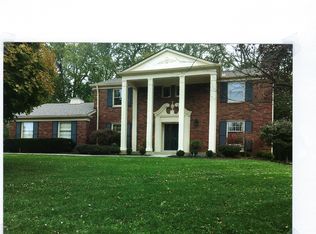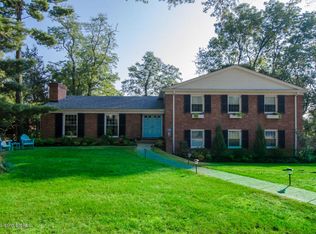Sold for $575,000 on 10/02/23
$575,000
2410 Merrick Rd, Indian Hills, KY 40207
4beds
2,852sqft
Single Family Residence
Built in 1960
0.46 Acres Lot
$625,600 Zestimate®
$202/sqft
$3,171 Estimated rent
Home value
$625,600
$588,000 - $669,000
$3,171/mo
Zestimate® history
Loading...
Owner options
Explore your selling options
What's special
Welcome to a spectacular California Ranch that perfectly connects with nature in the highly coveted Robinswood section of Indian Hills built by Arch Davis. The interior of the low footprint home is amazingly spacious and provides a beautiful blend of indoor and outdoor elements. The stone flooring in the foyer adds warmth to the home and enhances the original character. A generous wide-open family room and kitchen with a vaulted ceiling and wood flooring is the heart of the home. This completely remodeled space is thoughtful in design and hosts a large center island, custom Schmidt cabinetry, granite countertops, recessed lighting and a fireplace. Tall windows and sliding glass doors provide exceptional light and create an emphasis on bringing the outdoors in. This great space connects with the outdoors and provides views of the spacious paver patio, canopy of trees and layers of plants along the patio and walkways. A formal dining room or den with a painted fireplace is off the Great Room and kitchen and leads to a primary suite in a private corner of the home. The bedroom has a third fireplace and is flanked with windows. The primary bath has two vanities, a dressing table, a large shower with built in bench and a separate tub. The suite connects to a laundry mud room with access to a side porch with a covered entry to the garage and a second entry to the back yard patio. This flexible space can also be utilized as another family/game room. The original bedroom wing with newer hardwood flooring and hardware has two preserved full baths and three bedrooms including the bonus of a second primary suite. Replacement Windows and doors provide views of the surrounding gardens front and back. The timeless design allows all single-story living on a beautifully landscaped lot with a circular drive and views of nature.
Zillow last checked: 8 hours ago
Listing updated: January 27, 2025 at 04:58am
Listed by:
Shannon Edwards 502-271-5000,
Kentucky Select Properties
Bought with:
Kristin Kidwell, 241087
Kentucky Select Properties
Source: GLARMLS,MLS#: 1646468
Facts & features
Interior
Bedrooms & bathrooms
- Bedrooms: 4
- Bathrooms: 3
- Full bathrooms: 3
Primary bedroom
- Level: First
Primary bedroom
- Level: First
Bedroom
- Level: First
Bedroom
- Level: First
Primary bathroom
- Level: First
Primary bathroom
- Level: First
Full bathroom
- Level: First
Breakfast room
- Level: First
Dining room
- Level: First
Great room
- Level: First
Kitchen
- Level: First
Laundry
- Level: First
Heating
- Forced Air, Natural Gas
Cooling
- Central Air
Features
- Basement: None
- Number of fireplaces: 3
Interior area
- Total structure area: 2,852
- Total interior livable area: 2,852 sqft
- Finished area above ground: 2,852
- Finished area below ground: 0
Property
Parking
- Total spaces: 2
- Parking features: Attached, Entry Side, Driveway
- Attached garage spaces: 2
- Has uncovered spaces: Yes
Features
- Stories: 1
- Patio & porch: Patio, Porch
- Fencing: Privacy,Wood,Chain Link
Lot
- Size: 0.46 Acres
- Features: Corner Lot, Level
Details
- Parcel number: 152100100045
Construction
Type & style
- Home type: SingleFamily
- Architectural style: Ranch
- Property subtype: Single Family Residence
Materials
- Vinyl Siding, Brick Veneer
- Foundation: Slab
- Roof: Shingle
Condition
- Year built: 1960
Utilities & green energy
- Sewer: Public Sewer
- Water: Public
- Utilities for property: Electricity Connected, Natural Gas Connected
Community & neighborhood
Location
- Region: Indian Hills
- Subdivision: Robinswood
HOA & financial
HOA
- Has HOA: No
Price history
| Date | Event | Price |
|---|---|---|
| 10/19/2023 | Pending sale | $585,000+1.7%$205/sqft |
Source: | ||
| 10/2/2023 | Sold | $575,000-1.7%$202/sqft |
Source: | ||
| 9/28/2023 | Listed for sale | $585,000+117.9%$205/sqft |
Source: | ||
| 9/5/2007 | Sold | $268,500$94/sqft |
Source: Public Record Report a problem | ||
Public tax history
| Year | Property taxes | Tax assessment |
|---|---|---|
| 2021 | $4,337 +16.2% | $389,970 +7.7% |
| 2020 | $3,733 | $361,950 |
| 2019 | $3,733 +2.7% | $361,950 |
Find assessor info on the county website
Neighborhood: 40207
Nearby schools
GreatSchools rating
- 8/10Dunn Elementary SchoolGrades: K-5Distance: 0.5 mi
- 5/10Kammerer Middle SchoolGrades: 6-8Distance: 1.8 mi
- 8/10Ballard High SchoolGrades: 9-12Distance: 1.4 mi

Get pre-qualified for a loan
At Zillow Home Loans, we can pre-qualify you in as little as 5 minutes with no impact to your credit score.An equal housing lender. NMLS #10287.
Sell for more on Zillow
Get a free Zillow Showcase℠ listing and you could sell for .
$625,600
2% more+ $12,512
With Zillow Showcase(estimated)
$638,112
