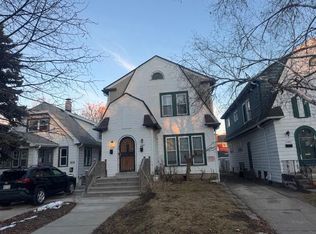Closed
$175,000
2410 North 56th STREET, Milwaukee, WI 53210
3beds
1,155sqft
Single Family Residence
Built in 1927
3,920.4 Square Feet Lot
$178,400 Zestimate®
$152/sqft
$1,634 Estimated rent
Home value
$178,400
$162,000 - $196,000
$1,634/mo
Zestimate® history
Loading...
Owner options
Explore your selling options
What's special
$5,000 SELLER CREDIT TO BUYERS! Use the credit to buy down your interest rate or help with closing costs. This charming Milwaukee bungalow offers timeless character and flexible living spaces throughout. The main level features one spacious bedroom, a full bath, a large formal dining room, and a bright kitchen ready for your updates. Enjoy a lovely sunny front-facing sunroom perfect for morning coffee or a peaceful reading nook. Original hardwood floors, built-ins, and rich woodwork add to the home's classic charm. Upstairs provides potential for future expansion or extra storage. Outside, the fenced backyard offers space to garden, entertain, or unwind. This home is a great opportunity for first-time buyers or those looking to add personal touches to a home with great bones.
Zillow last checked: 8 hours ago
Listing updated: August 04, 2025 at 11:46am
Listed by:
Luxe Haven Group* 414-426-9964,
Compass RE WI-Northshore
Bought with:
Elise M Bolt
Source: WIREX MLS,MLS#: 1921381 Originating MLS: Metro MLS
Originating MLS: Metro MLS
Facts & features
Interior
Bedrooms & bathrooms
- Bedrooms: 3
- Bathrooms: 2
- Full bathrooms: 2
- Main level bedrooms: 1
Primary bedroom
- Level: Main
- Area: 92011
- Dimensions: 911 x 101
Bedroom 2
- Level: Upper
- Area: 9765
- Dimensions: 105 x 93
Bedroom 3
- Level: Upper
- Area: 27302
- Dimensions: 187 x 146
Bathroom
- Features: Tub Only
Dining room
- Level: Main
- Area: 13209
- Dimensions: 111 x 119
Family room
- Level: Upper
- Area: 12402
- Dimensions: 117 x 106
Kitchen
- Level: Main
- Area: 11615
- Dimensions: 101 x 115
Living room
- Level: Main
- Area: 108409
- Dimensions: 911 x 119
Heating
- Natural Gas, Forced Air
Appliances
- Included: Dryer, Freezer, Oven, Refrigerator, Washer
Features
- Basement: Full
Interior area
- Total structure area: 1,155
- Total interior livable area: 1,155 sqft
- Finished area above ground: 1,155
Property
Parking
- Parking features: No Garage
Features
- Levels: Two
- Stories: 2
Lot
- Size: 3,920 sqft
Details
- Additional structures: Garden Shed
- Parcel number: 3291616000
- Zoning: RT2 Residential
Construction
Type & style
- Home type: SingleFamily
- Architectural style: Bungalow
- Property subtype: Single Family Residence
Materials
- Vinyl Siding
Condition
- 21+ Years
- New construction: No
- Year built: 1927
Utilities & green energy
- Sewer: Public Sewer
- Water: Public
Community & neighborhood
Location
- Region: Milwaukee
- Municipality: Milwaukee
Price history
| Date | Event | Price |
|---|---|---|
| 8/4/2025 | Sold | $175,000-2.5%$152/sqft |
Source: | ||
| 7/12/2025 | Contingent | $179,500$155/sqft |
Source: | ||
| 7/7/2025 | Price change | $179,500-2.7%$155/sqft |
Source: | ||
| 6/30/2025 | Listed for sale | $184,500$160/sqft |
Source: | ||
| 6/15/2025 | Contingent | $184,500$160/sqft |
Source: | ||
Public tax history
| Year | Property taxes | Tax assessment |
|---|---|---|
| 2022 | $4,069 +18.7% | $170,900 +38.7% |
| 2021 | $3,429 | $123,200 |
| 2020 | $3,429 | $123,200 |
Find assessor info on the county website
Neighborhood: Uptown
Nearby schools
GreatSchools rating
- 5/10Milwaukee French Immersion SchoolGrades: PK-5Distance: 0.2 mi
- 3/10Starms Discovery Learning CenterGrades: 1-8Distance: 1.9 mi
- 4/10Washington High School of Information TechnologyGrades: 9-12Distance: 0.7 mi
Schools provided by the listing agent
- District: Milwaukee
Source: WIREX MLS. This data may not be complete. We recommend contacting the local school district to confirm school assignments for this home.

Get pre-qualified for a loan
At Zillow Home Loans, we can pre-qualify you in as little as 5 minutes with no impact to your credit score.An equal housing lender. NMLS #10287.
