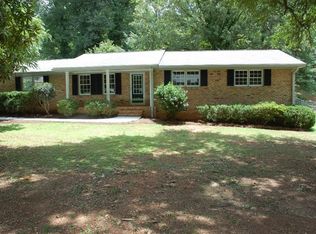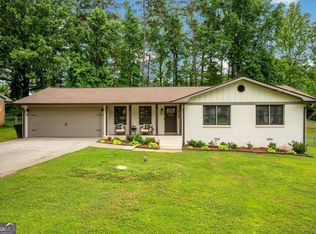Closed
$570,000
2410 Thrasher Rd, Buford, GA 30519
3beds
2,837sqft
Single Family Residence
Built in 1964
0.45 Acres Lot
$562,100 Zestimate®
$201/sqft
$2,557 Estimated rent
Home value
$562,100
$517,000 - $613,000
$2,557/mo
Zestimate® history
Loading...
Owner options
Explore your selling options
What's special
SELLER NOW OFFERING A $10,000 INCENTIVE, TO BE USED ANY WAY YOU WANT! Impressive 3-Bedroom, 3-Bath Ranch in Buford City Schools with Sunroom, Renovated Basement & New Pool! Welcome home to this beautiful brick ranch featuring a year-round sunroom with a cozy Buck stove, overlooking your private, fenced backyard retreat. The heart of the home is a custom-designed gourmet kitchen boasting an impressive 11-foot granite island, sleek tile backsplash, and premium stainless vent hood-perfectly opening to a spacious family room designed for entertaining. You'll find three large bedrooms and three full bathrooms, each with stylish modern finishes for comfort and convenience. Additional upgrades include a whole-home water filtration system with reverse osmosis, complete with a lifetime warranty. The fully renovated finished basement is a showstopper-complete with a custom kitchenette featuring floating shelves and tile backsplash. Whether hosting guests, creating a secondary living space, or enjoying family gatherings, this area offers endless possibilities. Step outside to your private backyard oasis with a brand-new in-ground pool, lush landscaping, and an oversized stamped concrete patio-perfect for summer gatherings or quiet weekends at home. A wooden privacy fence provides seclusion and peace of mind. Ideally located, this home is just steps from Holland Point Shopping Center and less than 5 miles from the Mall of Georgia, offering the perfect balance of convenience and tranquility. This rare Buford City Schools gem combines luxury, comfort, and an unbeatable location. Don't miss your chance to make it yours!
Zillow last checked: 8 hours ago
Listing updated: October 14, 2025 at 06:09am
Listed by:
Bill Reed 770-480-5674,
RE/MAX Center,
Amy Reed 678-300-1593,
RE/MAX Center
Bought with:
Julianna Luther, 443831
BHHS Georgia Properties
Source: GAMLS,MLS#: 10587342
Facts & features
Interior
Bedrooms & bathrooms
- Bedrooms: 3
- Bathrooms: 3
- Full bathrooms: 3
- Main level bathrooms: 2
- Main level bedrooms: 3
Dining room
- Features: Dining Rm/Living Rm Combo
Kitchen
- Features: Breakfast Room, Kitchen Island, Pantry
Heating
- Central, Natural Gas
Cooling
- Ceiling Fan(s), Central Air, Dual, Electric
Appliances
- Included: Dishwasher, Gas Water Heater, Microwave
- Laundry: Common Area
Features
- Double Vanity, Master On Main Level, Wet Bar
- Flooring: Laminate, Tile
- Windows: Double Pane Windows
- Basement: Bath Finished,Daylight,Exterior Entry,Finished,Interior Entry
- Has fireplace: Yes
- Fireplace features: Wood Burning Stove
- Common walls with other units/homes: No Common Walls
Interior area
- Total structure area: 2,837
- Total interior livable area: 2,837 sqft
- Finished area above ground: 2,192
- Finished area below ground: 645
Property
Parking
- Total spaces: 2
- Parking features: Carport, Kitchen Level
- Has carport: Yes
Features
- Levels: One
- Stories: 1
- Patio & porch: Patio, Porch
- Has private pool: Yes
- Pool features: In Ground, Salt Water
- Fencing: Back Yard,Chain Link,Fenced,Privacy
- Waterfront features: No Dock Or Boathouse
- Body of water: None
Lot
- Size: 0.45 Acres
- Features: Level, Private
- Residential vegetation: Cleared, Grassed
Details
- Parcel number: R7226 036
- Special conditions: As Is
Construction
Type & style
- Home type: SingleFamily
- Architectural style: Brick 4 Side,Ranch
- Property subtype: Single Family Residence
Materials
- Brick
- Foundation: Block
- Roof: Composition
Condition
- Resale
- New construction: No
- Year built: 1964
Utilities & green energy
- Electric: 220 Volts
- Sewer: Septic Tank
- Water: Public
- Utilities for property: Cable Available, Electricity Available, Natural Gas Available, Phone Available, Water Available
Community & neighborhood
Community
- Community features: None
Location
- Region: Buford
- Subdivision: Harmony Estates
HOA & financial
HOA
- Has HOA: No
- Services included: None
Other
Other facts
- Listing agreement: Exclusive Right To Sell
- Listing terms: Cash,Conventional
Price history
| Date | Event | Price |
|---|---|---|
| 10/10/2025 | Sold | $570,000-2.6%$201/sqft |
Source: | ||
| 9/23/2025 | Pending sale | $585,000$206/sqft |
Source: | ||
| 9/16/2025 | Price change | $585,000-1.7%$206/sqft |
Source: | ||
| 9/3/2025 | Price change | $595,000-0.7%$210/sqft |
Source: | ||
| 8/23/2025 | Price change | $599,000-4.2%$211/sqft |
Source: | ||
Public tax history
| Year | Property taxes | Tax assessment |
|---|---|---|
| 2025 | $689 | $156,400 |
| 2024 | $689 +26.2% | $156,400 -3% |
| 2023 | $546 -20.8% | $161,160 +15.8% |
Find assessor info on the county website
Neighborhood: 30519
Nearby schools
GreatSchools rating
- 7/10Buford Senior AcademyGrades: 4-5Distance: 1.8 mi
- 7/10Buford Middle SchoolGrades: 6-8Distance: 2 mi
- 9/10Buford High SchoolGrades: 9-12Distance: 1.3 mi
Schools provided by the listing agent
- Elementary: Buford
- Middle: Buford
- High: Buford
Source: GAMLS. This data may not be complete. We recommend contacting the local school district to confirm school assignments for this home.
Get a cash offer in 3 minutes
Find out how much your home could sell for in as little as 3 minutes with a no-obligation cash offer.
Estimated market value$562,100
Get a cash offer in 3 minutes
Find out how much your home could sell for in as little as 3 minutes with a no-obligation cash offer.
Estimated market value
$562,100

