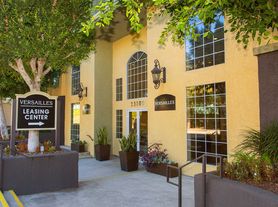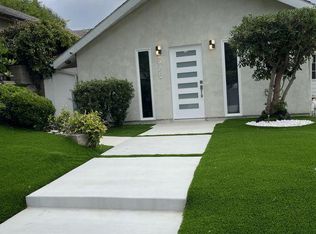Beautiful, one-story estate with sweeping views. Nestled within the guard gated City of Hidden Hills, on a premier hilltop cul-de-sac of all newer custom estates, this nearly 11,000 square foot showplace is beautifully finished throughout. Interior features include soaring ceilings, each with unique detail, a beautiful home theater with 14 reclining seats, big game room with wet bar & adjoining poker room, a gorgeous, professionally equipped chef's kitchen that opens to the great room with custom entertainment center, plus large formal dining, and gorgeous office/study. The superb master suite offers a retreat, resort quality bath, two, designer finished walk-in closets & mirrored exercise room. All secondary bedrooms are en-suite, each with all stone bath. The lush grounds include a sparkling 51' long infinity edge pool with spa, fire/water bowls, and over 1,500 sq. ft. of covered patios for outdoor entertaining, also encompassing a fireplace & barbecue center. The nearly 2,000 square foot, six-car garage features two 18' wide doors and one 10' wide RV door, high ceilings, storage areas and epoxy floors. Other amenities include DuChateau European White Oak floors, all custom cabinets, home security system with cameras, Vantage Lighting system, 16 Solatube skylights, central vacuum system, fire sprinklers, & glass tiled front entry fountain.
House for rent
$90,000/mo
24100 Hidden Ridge Rd, Hidden Hills, CA 91302
6beds
10,876sqft
Price may not include required fees and charges.
Singlefamily
Available now
Central air, zoned, ceiling fan
In unit laundry
6 Attached garage spaces parking
Zoned, fireplace
What's special
- 44 days |
- -- |
- -- |
Zillow last checked: 8 hours ago
Listing updated: January 16, 2026 at 09:49pm
Travel times
Facts & features
Interior
Bedrooms & bathrooms
- Bedrooms: 6
- Bathrooms: 7
- Full bathrooms: 6
- 1/2 bathrooms: 1
Rooms
- Room types: Dining Room, Family Room, Office, Pantry
Heating
- Zoned, Fireplace
Cooling
- Central Air, Zoned, Ceiling Fan
Appliances
- Included: Dishwasher, Disposal, Double Oven, Freezer, Microwave, Oven, Range, Refrigerator, Stove
- Laundry: In Unit, Inside, Laundry Room
Features
- Bar, Beamed Ceilings, Breakfast Area, Built-in Features, Cathedral Ceiling(s), Ceiling Fan(s), Central Vacuum, Coffered Ceiling(s), Crown Molding, Granite Counters, High Ceilings, Open Floorplan, Pantry, Recessed Lighting, Separate/Formal Dining Room, Smart Home, Stone Counters, Two Story Ceilings, Wet Bar, Wired for Data, Wood Product Walls
- Flooring: Wood
- Has fireplace: Yes
- Furnished: Yes
Interior area
- Total interior livable area: 10,876 sqft
Property
Parking
- Total spaces: 6
- Parking features: Attached, Driveway, Garage, Off Street, Private, Covered
- Has attached garage: Yes
- Details: Contact manager
Features
- Stories: 1
- Exterior features: Accessible Doors, Accessible Entrance, Accessible Hallway(s), Architecture Style: French Provincial, Association, Back Yard, Bar, Barbecue, Beamed Ceilings, Bedroom, Bonus Room, Breakfast Area, Built-in Features, Cathedral Ceiling(s), Ceiling Fan(s), Central Vacuum, Close to Clubhouse, Closed Circuit Camera(s), Coffered Ceiling(s), Corners Marked, Covered, Crown Molding, Cul-De-Sac, Deck, Direct Access, Door-Multi, Double Pane Windows, Driveway, Entry/Foyer, Exercise Room, Family Room, Fire Detection System, Fire Sprinkler System, Floor Covering: Stone, Flooring: Stone, Flooring: Wood, Foyer, French Doors, Front Yard, Garage, Garage Door Opener, Garage Faces Side, Gardener included in rent, Gas, Gas Heat, Gated, Gated Community, Gated with Guard, Granite Counters, Guard, Heated, Heating system: Zoned, Hidden Hills, High Ceilings, Horse Trails, Hot Water Circulator, Ice Maker, In Ground, Infinity, Inside, Landscaped, Laundry Room, Lawn, Living Room, Lot Features: Back Yard, Close to Clubhouse, Corners Marked, Cul-De-Sac, Front Yard, Sprinklers In Rear, Sprinklers In Front, Lawn, Lot Over 40000 Sqft, Landscaped, Near Park, Paved, Rectangular Lot, Sprinklers Timer, Sprinklers On Side, Sprinkler System, Street Level, Wa, Lot Over 40000 Sqft, Media Room, Mirrored Closet Door(s), Near Park, No Stairs, Off Street, Open, Open Floorplan, Outside, Oversized, Pantry, Park, Parking, Patio, Paved, Pickleball, Pool, Pool included in rent, Prewired, Primary Bedroom, Private, RV Access/Parking, Rain Gutters, Recessed Lighting, Recreation, Rectangular Lot, Retreat, Roof Type: Slate, Safe Emergency Egress from Home, Screens, Security System, Separate/Formal Dining Room, Side By Side, Skylight(s), Smart Home, Smoke Detector(s), Sport Court, Sprinkler System, Sprinklers In Front, Sprinklers In Rear, Sprinklers On Side, Sprinklers Timer, Stone, Stone Counters, Storage, Street Level, Suburban, Tankless Water Heater, Tennis Court(s), Two Story Ceilings, View Type: Hills, View Type: Mountain(s), View Type: Panoramic, Walkstreet, Warming Drawer, Wet Bar, Wired for Data, Wood Product Walls, Yard
- Has private pool: Yes
- Has spa: Yes
- Spa features: Hottub Spa
Details
- Parcel number: 2049045010
Construction
Type & style
- Home type: SingleFamily
- Architectural style: French
- Property subtype: SingleFamily
Materials
- Roof: Slate
Condition
- Year built: 2014
Community & HOA
Community
- Features: Tennis Court(s)
- Security: Gated Community
HOA
- Amenities included: Pool, Tennis Court(s)
Location
- Region: Hidden Hills
Financial & listing details
- Lease term: 12 Months,6 Months,Negotiable
Price history
| Date | Event | Price |
|---|---|---|
| 12/8/2025 | Listed for rent | $90,000-10%$8/sqft |
Source: CRMLS #SR25270100 Report a problem | ||
| 12/8/2025 | Listing removed | $100,000$9/sqft |
Source: CRMLS #SR25129164 Report a problem | ||
| 6/7/2025 | Listed for rent | $100,000$9/sqft |
Source: | ||
| 6/6/2025 | Listing removed | $100,000$9/sqft |
Source: CRMLS #SR24241220 Report a problem | ||
| 12/1/2024 | Listed for rent | $100,000$9/sqft |
Source: CRMLS #SR24241220 Report a problem | ||
Neighborhood: 91302
Nearby schools
GreatSchools rating
- 7/10Round Meadow Elementary SchoolGrades: K-5Distance: 0.8 mi
- 8/10Arthur E. Wright Middle SchoolGrades: 6-8Distance: 3.4 mi
- 9/10Calabasas High SchoolGrades: 9-12Distance: 2 mi

