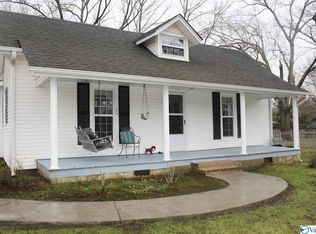Sold for $180,000 on 11/17/23
$180,000
24101 Thach Rd, Elkmont, AL 35620
3beds
1,490sqft
Single Family Residence
Built in 1960
0.65 Acres Lot
$206,900 Zestimate®
$121/sqft
$1,354 Estimated rent
Home value
$206,900
$194,000 - $221,000
$1,354/mo
Zestimate® history
Loading...
Owner options
Explore your selling options
What's special
Very nice and clean home just waiting for you to make it your own. Move in ready brick hone with great space inside and out. Spacious dining room or family room perfect for the holidays or ballgame days . Nice size eat in kitchen with plenty of cabinets. Main bedroom has 2 closets with a sitting area . Outside you have a 2 car carport and a workshop with electricity and a great backyard and plenty if room for an additional garage or any extras you want. Conveniently located for easy commuting via l-65 or HWY 53 into Huntsville within 35 minutes.
Zillow last checked: 8 hours ago
Listing updated: November 17, 2023 at 08:02am
Listed by:
Tammy Pressnell 256-497-4612,
Innovative Realty Solutions
Bought with:
Tammy Pressnell, 92163
Innovative Realty Solutions
Source: ValleyMLS,MLS#: 21845700
Facts & features
Interior
Bedrooms & bathrooms
- Bedrooms: 3
- Bathrooms: 1
- Full bathrooms: 1
Primary bedroom
- Features: Carpet, Walk-In Closet(s)
- Level: First
- Area: 336
- Dimensions: 21 x 16
Bedroom 2
- Features: Ceiling Fan(s), Carpet, Window Cov
- Level: First
- Area: 120
- Dimensions: 12 x 10
Bedroom 3
- Features: Ceiling Fan(s), Carpet, Window Cov
- Level: First
- Area: 117
- Dimensions: 9 x 13
Kitchen
- Features: Vinyl, Window Cov
- Level: First
- Area: 162
- Dimensions: 9 x 18
Living room
- Features: Ceiling Fan(s), Carpet, Window Cov
- Level: First
- Area: 204
- Dimensions: 17 x 12
Den
- Features: Carpet, Window Cov
- Level: First
- Area: 234
- Dimensions: 18 x 13
Heating
- Propane
Cooling
- Central 1
Features
- Basement: Crawl Space
- Has fireplace: No
- Fireplace features: None
Interior area
- Total interior livable area: 1,490 sqft
Property
Features
- Levels: One
- Stories: 1
Lot
- Size: 0.65 Acres
Details
- Parcel number: 01 09 30 0 000 012.001
Construction
Type & style
- Home type: SingleFamily
- Architectural style: Ranch
- Property subtype: Single Family Residence
Condition
- New construction: No
- Year built: 1960
Utilities & green energy
- Sewer: Septic Tank
- Water: Well
Community & neighborhood
Location
- Region: Elkmont
- Subdivision: Metes And Bounds
Other
Other facts
- Listing agreement: Agency
Price history
| Date | Event | Price |
|---|---|---|
| 11/17/2023 | Sold | $180,000+2.9%$121/sqft |
Source: | ||
| 10/13/2023 | Contingent | $174,900$117/sqft |
Source: | ||
| 10/12/2023 | Listed for sale | $174,900$117/sqft |
Source: | ||
Public tax history
| Year | Property taxes | Tax assessment |
|---|---|---|
| 2024 | $1,029 | $34,300 +95.1% |
| 2023 | -- | $17,580 +26.3% |
| 2022 | -- | $13,920 +24.5% |
Find assessor info on the county website
Neighborhood: 35620
Nearby schools
GreatSchools rating
- 8/10Cedar Hill Elementary SchoolGrades: PK-5Distance: 5.6 mi
- 5/10Ardmore High SchoolGrades: 6-12Distance: 5.3 mi
Schools provided by the listing agent
- Elementary: Cedar Hill (K-5)
- Middle: Ardmore (6-12)
- High: Ardmore
Source: ValleyMLS. This data may not be complete. We recommend contacting the local school district to confirm school assignments for this home.

Get pre-qualified for a loan
At Zillow Home Loans, we can pre-qualify you in as little as 5 minutes with no impact to your credit score.An equal housing lender. NMLS #10287.
