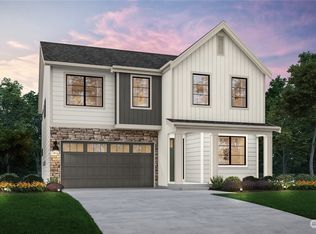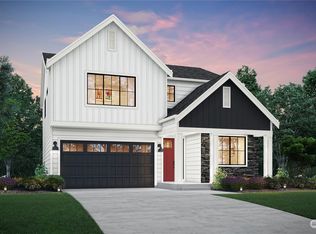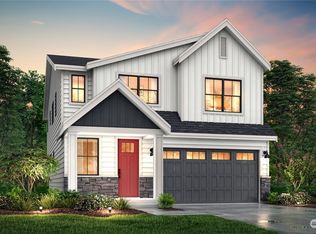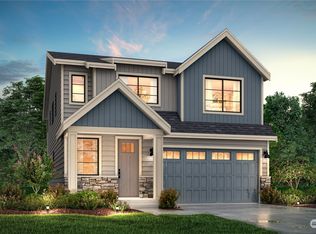Sold
Listed by:
Vikki Iverson,
COMPASS
Bought with: John L. Scott, Inc.
$1,147,500
24107 45th Avenue SE, Bothell, WA 98021
3beds
1,880sqft
Single Family Residence
Built in 1974
0.77 Acres Lot
$1,122,300 Zestimate®
$610/sqft
$3,484 Estimated rent
Home value
$1,122,300
$1.04M - $1.21M
$3,484/mo
Zestimate® history
Loading...
Owner options
Explore your selling options
What's special
Entertainer's dream home. Step into this open, bright, beautiful home, replete with vaulted ceilings. A generous living room & kitchen greet you on the top level, alongside a large deck complete with a slide! Slip down to the daylight basement where you'll find generous family room space, ton of storage & outside a hot tub, covered playground, gazebo, garden plots & sprawling grass space. Continue outside to the flex space that could be used as an office or relaxation room, complete with hardwood floors, electricity & tons of light. A covered RV pad, two car garage and attached carport complete the estate. Privacy in abundance at the end of this private road. New paint, fixtures, counter tops, and closet doors make this home feel brand new.
Zillow last checked: 8 hours ago
Listing updated: March 17, 2025 at 04:03am
Listed by:
Vikki Iverson,
COMPASS
Bought with:
Patrick J. Smith, 25186
John L. Scott, Inc.
Source: NWMLS,MLS#: 2324180
Facts & features
Interior
Bedrooms & bathrooms
- Bedrooms: 3
- Bathrooms: 3
- Full bathrooms: 1
- 3/4 bathrooms: 1
- 1/2 bathrooms: 1
- Main level bathrooms: 2
- Main level bedrooms: 3
Primary bedroom
- Level: Main
Bedroom
- Level: Main
Bedroom
- Level: Main
Bathroom full
- Level: Main
Bathroom three quarter
- Level: Main
Other
- Level: Lower
Dining room
- Level: Main
Entry hall
- Level: Split
Family room
- Level: Lower
Kitchen without eating space
- Level: Main
Living room
- Level: Main
Utility room
- Level: Lower
Heating
- Fireplace(s), 90%+ High Efficiency, Forced Air
Cooling
- Central Air
Appliances
- Included: Dishwasher(s), Dryer(s), Disposal, Refrigerator(s), Stove(s)/Range(s), Washer(s), Garbage Disposal
Features
- Bath Off Primary, Ceiling Fan(s), Dining Room
- Flooring: Hardwood, Vinyl
- Windows: Double Pane/Storm Window
- Basement: Daylight,Finished
- Number of fireplaces: 2
- Fireplace features: Gas, Lower Level: 1, Upper Level: 1, Fireplace
Interior area
- Total structure area: 1,880
- Total interior livable area: 1,880 sqft
Property
Parking
- Total spaces: 3
- Parking features: Attached Carport, Driveway, Attached Garage, RV Parking
- Attached garage spaces: 3
- Has carport: Yes
Features
- Levels: Multi/Split
- Entry location: Split
- Patio & porch: Bath Off Primary, Ceiling Fan(s), Double Pane/Storm Window, Dining Room, Fireplace, Hardwood, Hot Tub/Spa, Vaulted Ceiling(s)
- Has spa: Yes
- Spa features: Indoor
- Has view: Yes
- View description: Territorial
Lot
- Size: 0.77 Acres
- Features: Dead End Street, Secluded, Cabana/Gazebo, Cable TV, Deck, Fenced-Partially, Gas Available, High Speed Internet, Hot Tub/Spa, Outbuildings, Patio, RV Parking, Sprinkler System
- Topography: Level
- Residential vegetation: Fruit Trees, Garden Space, Wooded
Details
- Parcel number: 27053300406500
- Zoning description: Jurisdiction: City
- Special conditions: Standard
Construction
Type & style
- Home type: SingleFamily
- Architectural style: Northwest Contemporary
- Property subtype: Single Family Residence
Materials
- Wood Siding
- Foundation: Poured Concrete
- Roof: Composition
Condition
- Very Good
- Year built: 1974
- Major remodel year: 1974
Utilities & green energy
- Electric: Company: Snohomish PUD
- Sewer: Septic Tank
- Water: Community, Company: Alderwood Water
Community & neighborhood
Location
- Region: Bothell
- Subdivision: Bothell
Other
Other facts
- Listing terms: Cash Out,Conventional,FHA,VA Loan
- Cumulative days on market: 72 days
Price history
| Date | Event | Price |
|---|---|---|
| 2/14/2025 | Sold | $1,147,500+2.9%$610/sqft |
Source: | ||
| 1/27/2025 | Pending sale | $1,115,000$593/sqft |
Source: | ||
| 1/24/2025 | Listed for sale | $1,115,000+168.7%$593/sqft |
Source: | ||
| 12/19/2021 | Listing removed | -- |
Source: Zillow Rental Network Premium Report a problem | ||
| 12/14/2021 | Listed for rent | $2,995$2/sqft |
Source: Zillow Rental Network Premium Report a problem | ||
Public tax history
| Year | Property taxes | Tax assessment |
|---|---|---|
| 2024 | $7,777 +10% | $864,700 +10.1% |
| 2023 | $7,070 -3.8% | $785,700 -13.8% |
| 2022 | $7,351 +9.3% | $911,500 +37.5% |
Find assessor info on the county website
Neighborhood: 98021
Nearby schools
GreatSchools rating
- 7/10Woodin Elementary SchoolGrades: PK-5Distance: 0.8 mi
- 7/10Leota Middle SchoolGrades: 6-8Distance: 2.7 mi
- 10/10Woodinville High SchoolGrades: 9-12Distance: 0.8 mi
Schools provided by the listing agent
- Elementary: Kokanee Elem
- Middle: Canyon Park Middle School
- High: Woodinville Hs
Source: NWMLS. This data may not be complete. We recommend contacting the local school district to confirm school assignments for this home.

Get pre-qualified for a loan
At Zillow Home Loans, we can pre-qualify you in as little as 5 minutes with no impact to your credit score.An equal housing lender. NMLS #10287.



