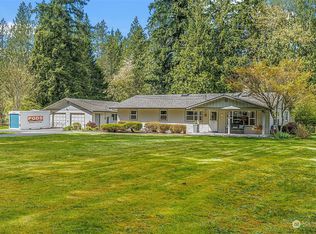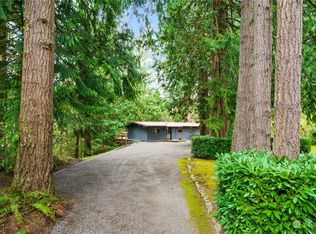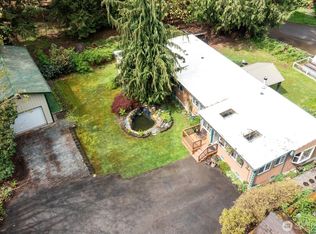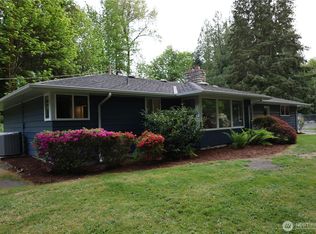Sold
Listed by:
Neda Ameneh Karimi,
Realty ONE Group Orca Gold,
Deanna Powell,
Realty ONE Group Orca Gold
Bought with: John L. Scott Snohomish
$2,300,000
24109 Florence Acres Road, Monroe, WA 98272
4beds
5,820sqft
Single Family Residence
Built in 2009
3.13 Acres Lot
$2,238,000 Zestimate®
$395/sqft
$5,015 Estimated rent
Home value
$2,238,000
Estimated sales range
Not available
$5,015/mo
Zestimate® history
Loading...
Owner options
Explore your selling options
What's special
Welcome home to this gated and fully fenced retreat on 3.13 acres along Woods Creek. This south facing home was built-to-last. Whole-house generator runs off propane, making self quarantine easy. 2 giant sub zero Viking refrigerators & more than enough (cool) storage for foods. Unrivaled finishes, hardwoods, chef's kitchen, carpeted formal living room, each bedroom w/its own bathroom, library/office, movie theatre room, bonus room/den, temp controlled wine grotto, & MAIN LEVEL PRIMARY bedroom & ensuite w/radiant heated tile floors, jetted tub, dbl headed shower, & his/hers walk-in closets. Whole house is wired for interior & exterior central sound.4-car heated & AC garage, detached garage ready to be transformed. 17min from Woodinville!
Zillow last checked: 8 hours ago
Listing updated: July 31, 2025 at 04:04am
Listed by:
Neda Ameneh Karimi,
Realty ONE Group Orca Gold,
Deanna Powell,
Realty ONE Group Orca Gold
Bought with:
Jeremy Kramer, 22006338
John L. Scott Snohomish
Source: NWMLS,MLS#: 2369762
Facts & features
Interior
Bedrooms & bathrooms
- Bedrooms: 4
- Bathrooms: 4
- Full bathrooms: 1
- 3/4 bathrooms: 2
- 1/2 bathrooms: 1
- Main level bathrooms: 2
- Main level bedrooms: 1
Primary bedroom
- Level: Main
Bathroom full
- Level: Main
Other
- Level: Main
Den office
- Level: Main
Dining room
- Level: Main
Entry hall
- Level: Main
Family room
- Level: Main
Kitchen with eating space
- Level: Main
Living room
- Level: Main
Utility room
- Level: Main
Heating
- Fireplace, Forced Air, Heat Pump, Radiant, Electric
Cooling
- Heat Pump
Appliances
- Included: Water Heater: Electric, Water Heater Location: Garage
Features
- Dining Room, High Tech Cabling
- Doors: French Doors
- Windows: Double Pane/Storm Window
- Basement: Partially Finished
- Number of fireplaces: 2
- Fireplace features: Gas, Main Level: 2, Fireplace
Interior area
- Total structure area: 5,820
- Total interior livable area: 5,820 sqft
Property
Parking
- Total spaces: 4
- Parking features: Attached Garage, RV Parking
- Attached garage spaces: 4
Features
- Levels: Two
- Stories: 2
- Entry location: Main
- Patio & porch: Double Pane/Storm Window, Dining Room, Fireplace, Fireplace (Primary Bedroom), French Doors, High Tech Cabling, Security System, Water Heater, Wine Cellar
- Has view: Yes
- View description: Territorial
Lot
- Size: 3.13 Acres
- Dimensions: 260 x 640 +/-
- Features: Paved, Fenced-Fully, Gated Entry, High Speed Internet, Outbuildings, Patio, Propane, RV Parking, Sprinkler System
- Topography: Level,Sloped
- Residential vegetation: Garden Space
Details
- Parcel number: 28073300400400
- Special conditions: Standard
- Other equipment: Leased Equipment: None
Construction
Type & style
- Home type: SingleFamily
- Property subtype: Single Family Residence
Materials
- Brick, Cement Planked, Cement Plank
- Foundation: Poured Concrete
- Roof: Composition
Condition
- Year built: 2009
Utilities & green energy
- Electric: Company: PUD
- Sewer: Septic Tank, Company: Private Septic
- Water: Public, Company: Highland Water District
Community & neighborhood
Security
- Security features: Security System
Location
- Region: Monroe
- Subdivision: Florence Acres
Other
Other facts
- Listing terms: Cash Out,Conventional
- Cumulative days on market: 261 days
Price history
| Date | Event | Price |
|---|---|---|
| 6/30/2025 | Sold | $2,300,000-6.9%$395/sqft |
Source: | ||
| 6/6/2025 | Pending sale | $2,470,000$424/sqft |
Source: | ||
| 5/5/2025 | Listed for sale | $2,470,000+89.1%$424/sqft |
Source: | ||
| 4/27/2020 | Sold | $1,306,000-6.4%$224/sqft |
Source: | ||
| 4/16/2020 | Pending sale | $1,395,000$240/sqft |
Source: Windermere Real Estate/Mill Creek, Inc. #1563077 Report a problem | ||
Public tax history
| Year | Property taxes | Tax assessment |
|---|---|---|
| 2024 | $15,030 +7.5% | $1,857,800 +7.9% |
| 2023 | $13,981 +6.9% | $1,722,000 -2.2% |
| 2022 | $13,077 +2.4% | $1,761,600 +29.6% |
Find assessor info on the county website
Neighborhood: Woods Creek
Nearby schools
GreatSchools rating
- 8/10Salem Woods Elementary SchoolGrades: PK-5Distance: 1.6 mi
- 5/10Park Place Middle SchoolGrades: 6-8Distance: 4 mi
- 5/10Monroe High SchoolGrades: 9-12Distance: 5 mi
Get a cash offer in 3 minutes
Find out how much your home could sell for in as little as 3 minutes with a no-obligation cash offer.
Estimated market value$2,238,000
Get a cash offer in 3 minutes
Find out how much your home could sell for in as little as 3 minutes with a no-obligation cash offer.
Estimated market value
$2,238,000



