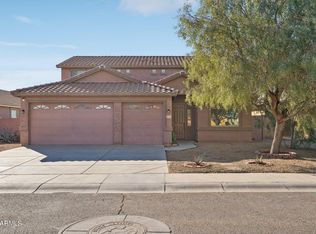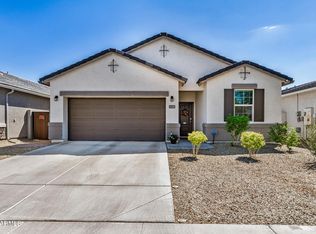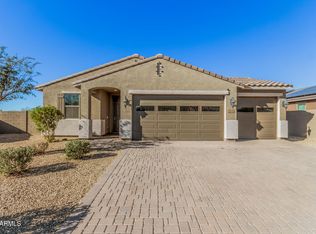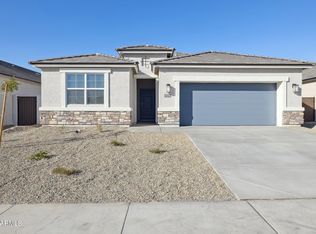This beautifully designed home offers 3 bedrooms, 3 bathrooms, and a den, combining comfort, style, and exceptional value. The light-filled interior features a neutral color palette, wood-look tile flooring, and upgraded carpet in the bedrooms, creating a warm and inviting atmosphere throughout. At the heart of the home is a spacious great room, perfectly suited for both everyday living and entertaining. The open-concept kitchen is a standout, showcasing stainless steel appliances, quartz countertops, subway tile backsplash, shaker-style cabinetry, recessed lighting, a walk-in pantry, and a large island with breakfast bar. A formal dining room offers flexibility and can easily serve as a den or home office.
The generous primary suite features elegant double doors, a private ensuite with dual sinks, and a walk-in closet. Step outside to enjoy a thoughtfully designed backyard with a covered patio, lush lawn, and stylish pavers, creating an ideal space for relaxing or hosting guests.
With a functional open layout, this home is move-in ready and packed with opportunity.
For sale
$449,995
24109 W Ripple Rd, Buckeye, AZ 85326
3beds
2,226sqft
Est.:
Single Family Residence
Built in 2022
6,600 Square Feet Lot
$-- Zestimate®
$202/sqft
$104/mo HOA
What's special
Covered patioFunctional open layoutGenerous primary suiteLush lawnRecessed lightingWalk-in pantryShaker-style cabinetry
- 7 days |
- 241 |
- 3 |
Zillow last checked: 8 hours ago
Listing updated: January 19, 2026 at 04:51pm
Listed by:
John Fuller 928-395-9777,
My Home Group Real Estate,
Douglas Hopkins,
My Home Group Real Estate
Source: ARMLS,MLS#: 6968903

Tour with a local agent
Facts & features
Interior
Bedrooms & bathrooms
- Bedrooms: 3
- Bathrooms: 3
- Full bathrooms: 3
Heating
- Electric
Cooling
- Central Air, Programmable Thmstat
Features
- High Speed Internet, Double Vanity, Breakfast Bar, 9+ Flat Ceilings, No Interior Steps, Kitchen Island, 3/4 Bath Master Bdrm
- Flooring: Carpet, Tile
- Windows: Low Emissivity Windows, Double Pane Windows, Tinted Windows, Vinyl Frame
- Has basement: No
Interior area
- Total structure area: 2,226
- Total interior livable area: 2,226 sqft
Property
Parking
- Total spaces: 4
- Parking features: Garage Door Opener, Direct Access
- Garage spaces: 2
- Uncovered spaces: 2
Features
- Stories: 1
- Patio & porch: Covered, Patio
- Spa features: None
- Fencing: Block
Lot
- Size: 6,600 Square Feet
- Features: Gravel/Stone Front, Gravel/Stone Back, Grass Back
Details
- Parcel number: 50423817
Construction
Type & style
- Home type: SingleFamily
- Architectural style: Ranch
- Property subtype: Single Family Residence
Materials
- Stucco, Wood Frame, Painted
- Roof: Tile
Condition
- Year built: 2022
Details
- Builder name: D R HORTON
Utilities & green energy
- Sewer: Public Sewer
- Water: City Water
Green energy
- Energy efficient items: Solar Panels
Community & HOA
Community
- Features: Playground, Biking/Walking Path
- Subdivision: DESERT MOON ESTATES PARCEL 2
HOA
- Has HOA: Yes
- Services included: Maintenance Grounds
- HOA fee: $104 monthly
- HOA name: Desert Moon Estates
- HOA phone: 602-437-4777
Location
- Region: Buckeye
Financial & listing details
- Price per square foot: $202/sqft
- Tax assessed value: $350,700
- Annual tax amount: $2,931
- Date on market: 1/16/2026
- Cumulative days on market: 8 days
- Listing terms: Cash,Conventional,1031 Exchange,FHA,VA Loan
- Ownership: Fee Simple
Estimated market value
Not available
Estimated sales range
Not available
Not available
Price history
Price history
| Date | Event | Price |
|---|---|---|
| 1/15/2026 | Listed for sale | $449,995+9.8%$202/sqft |
Source: | ||
| 11/10/2025 | Listing removed | $410,000$184/sqft |
Source: | ||
| 9/13/2025 | Price change | $410,000-2.3%$184/sqft |
Source: | ||
| 9/5/2025 | Price change | $419,500-0.7%$188/sqft |
Source: | ||
| 8/21/2025 | Price change | $422,500-0.6%$190/sqft |
Source: | ||
Public tax history
Public tax history
| Year | Property taxes | Tax assessment |
|---|---|---|
| 2025 | $2,187 +3.9% | $35,070 -8.5% |
| 2024 | $2,105 -0.3% | $38,320 +100.6% |
| 2023 | $2,112 +271.5% | $19,106 +1113.1% |
Find assessor info on the county website
BuyAbility℠ payment
Est. payment
$2,552/mo
Principal & interest
$2137
Home insurance
$157
Other costs
$258
Climate risks
Neighborhood: 85326
Nearby schools
GreatSchools rating
- 4/10Inca Elementary SchoolGrades: PK-8Distance: 0.6 mi
- 7/10Youngker High SchoolGrades: 9-12Distance: 0.5 mi
- 2/10Buhsd Institute of Online LearningGrades: 9-12Distance: 4 mi
Schools provided by the listing agent
- Elementary: Inca Elementary School
- Middle: Inca Elementary School
- High: Youngker High School
- District: Buckeye Elementary District
Source: ARMLS. This data may not be complete. We recommend contacting the local school district to confirm school assignments for this home.



