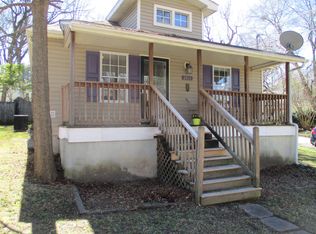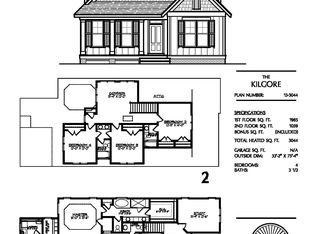Simply gorgeous! Full restoration down to the studs in 2005. All new paint, refinished Braz. Cherry floors, arches, spacious gourmet Kitchen w/granite, SS, specialty cabinets! Front Living Rm w/gas FP opens to Office. 1st Flr Master w/2 WI closets, doors to Rear Paver Patio, spa-like Bath w/jetted tub. Two Bedrms, Full BA & Lg Bonus on 2nd. Hardie siding, rocking-chair Front Porch w/ceiling fans. Shed. Ideal location--ITB: Stroll to Cameron Village, Cannon Park, Hillsborough St. Minutes to central Raleigh.
This property is off market, which means it's not currently listed for sale or rent on Zillow. This may be different from what's available on other websites or public sources.

