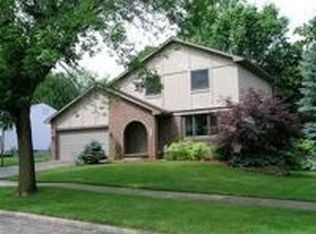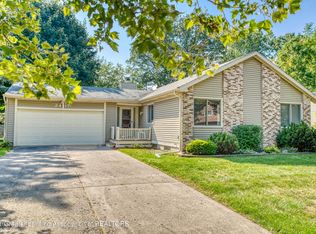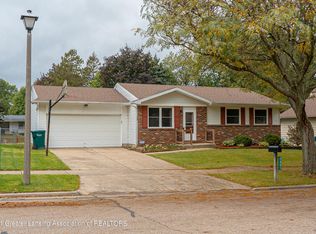Sold for $185,000
$185,000
2411 Byrnes Rd, Lansing, MI 48906
3beds
1,008sqft
Single Family Residence
Built in 1979
10,018.8 Square Feet Lot
$205,500 Zestimate®
$184/sqft
$1,453 Estimated rent
Home value
$205,500
Estimated sales range
Not available
$1,453/mo
Zestimate® history
Loading...
Owner options
Explore your selling options
What's special
3 bedroom, 1 full bath ranch style home located in Sunset Hills neighborhood off Delta River Drive! Darling curb appeal with updated front porch. Spacious living room and open flow into large kitchen with eat in dining space. Full bath with 3 bedrooms. Full basement with washer and dryer. Huge fully fenced in backyard. Attached 2 car garage.
Zillow last checked: 8 hours ago
Listing updated: July 03, 2024 at 12:06pm
Listed by:
Katherine Keener 517-256-8852,
Berkshire Hathaway HomeServices
Bought with:
Katherine Keener, 6506047293
Berkshire Hathaway HomeServices
Source: Greater Lansing AOR,MLS#: 281211
Facts & features
Interior
Bedrooms & bathrooms
- Bedrooms: 3
- Bathrooms: 1
- Full bathrooms: 1
Primary bedroom
- Level: First
- Area: 156 Square Feet
- Dimensions: 12 x 13
Bedroom 2
- Level: First
- Area: 100 Square Feet
- Dimensions: 10 x 10
Bedroom 3
- Level: First
- Area: 99 Square Feet
- Dimensions: 11 x 9
Dining room
- Description: combo
- Level: First
- Area: 1 Square Feet
- Dimensions: 1 x 1
Kitchen
- Level: First
- Area: 132 Square Feet
- Dimensions: 11 x 12
Living room
- Level: First
- Area: 195 Square Feet
- Dimensions: 15 x 13
Other
- Level: Basement
- Area: 918 Square Feet
- Dimensions: 34 x 27
Heating
- Forced Air
Cooling
- Central Air
Appliances
- Included: Microwave, Washer/Dryer, Water Softener Owned, Refrigerator, Range, Oven, Dishwasher
- Laundry: In Basement
Features
- Flooring: Carpet, Linoleum
- Basement: Full
- Has fireplace: No
Interior area
- Total structure area: 2,016
- Total interior livable area: 1,008 sqft
- Finished area above ground: 1,008
- Finished area below ground: 0
Property
Parking
- Total spaces: 2
- Parking features: Attached
- Attached garage spaces: 2
Features
- Levels: One
- Stories: 1
- Fencing: Back Yard
Lot
- Size: 10,018 sqft
- Dimensions: 68.1 x 148.53
Details
- Foundation area: 1008
- Parcel number: 33010106380262
- Zoning description: Zoning
Construction
Type & style
- Home type: SingleFamily
- Architectural style: Ranch
- Property subtype: Single Family Residence
Materials
- Brick, Vinyl Siding
Condition
- Year built: 1979
Utilities & green energy
- Sewer: Public Sewer
- Water: Public
Community & neighborhood
Location
- Region: Lansing
- Subdivision: Sunset Hills
Other
Other facts
- Listing terms: VA Loan,Cash,Conventional,FHA,MSHDA
Price history
| Date | Event | Price |
|---|---|---|
| 7/2/2024 | Sold | $185,000+3.4%$184/sqft |
Source: | ||
| 6/18/2024 | Pending sale | $179,000$178/sqft |
Source: | ||
| 6/10/2024 | Contingent | $179,000$178/sqft |
Source: | ||
| 6/7/2024 | Listed for sale | $179,000$178/sqft |
Source: | ||
Public tax history
| Year | Property taxes | Tax assessment |
|---|---|---|
| 2024 | $3,294 | $78,100 +3.9% |
| 2023 | -- | $75,200 +13.9% |
| 2022 | -- | $66,000 +5.4% |
Find assessor info on the county website
Neighborhood: River Forest
Nearby schools
GreatSchools rating
- 4/10Cumberland SchoolGrades: PK-4Distance: 0.3 mi
- 4/10J.W. Sexton High SchoolGrades: 7-12Distance: 2 mi
- 3/10Sheridan RoadGrades: PK,4-7Distance: 2.5 mi
Schools provided by the listing agent
- High: Lansing
Source: Greater Lansing AOR. This data may not be complete. We recommend contacting the local school district to confirm school assignments for this home.
Get pre-qualified for a loan
At Zillow Home Loans, we can pre-qualify you in as little as 5 minutes with no impact to your credit score.An equal housing lender. NMLS #10287.
Sell with ease on Zillow
Get a Zillow Showcase℠ listing at no additional cost and you could sell for —faster.
$205,500
2% more+$4,110
With Zillow Showcase(estimated)$209,610


