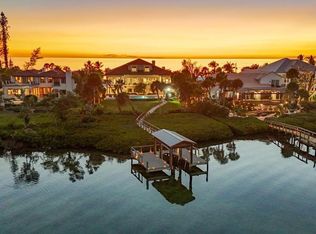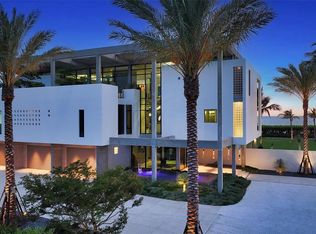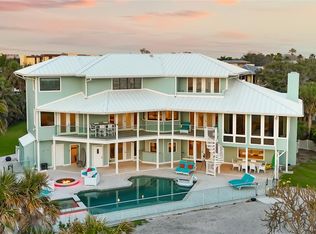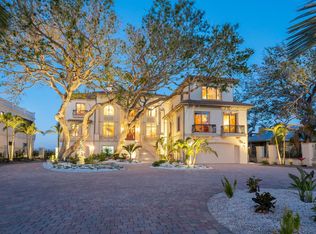Introducing a rare and extraordinary opportunity to own one of the largest and most coveted properties on Casey Key. This sprawling 2.08-acre estate, featuring an impressive 300 feet of pristine Gulf of Mexico beachfront, is the epitome of coastal luxury. With exclusive Gulf-to-Bay access and 90 feet of Intracoastal Waterway frontage, this property offers unparalleled privacy and endless possibilities for those seeking the ultimate family compound or private retreat. Located in the highly sought-after Estates section of Casey Key, this property offers the best of both worlds: seclusion amidst nature’s beauty and proximity to Sarasota’s vibrant cultural scene. Known for its unspoiled, low-density charm, Casey Key is home to fewer than 400 residences and attracts celebrities, CEOs, and authors who value the island’s quiet elegance and convenient access to the mainland via bridges at both ends. The estate boasts a main residence along with two charming guest houses, providing ample space for family and friends. Expansive grounds set the stage for unforgettable gatherings and entertainment, while the private beach offers direct access to the Gulf’s sparkling waters. Enjoy breathtaking panoramic views from every angle, including a beach-front pool with an infinity edge—perfect for soaking in Florida’s sunset skies. The property also features a grandfathered-in covered boat dock with a 16,000-pound boat lift, offering direct access to the Gulf and Intracoastal Waterway for boating enthusiasts. For the discerning buyer, this estate presents a prime opportunity to renovate the existing structures or to design the home of your dreams, tailoring it to your exact vision. Whether you’re looking for a serene getaway, a legacy family home, or an entertainer’s paradise, this exceptional estate is ready to fulfill your aspirations. The main house was built in 1987, guest house #1 was built in 1977, and guest house #2 was built in 1990. Casey Key offers a rare blend of nature’s tranquility and unparalleled access to Sarasota’s world-class amenities. Live the life you’ve always dreamed of in a one-of-a-kind coastal sanctuary. Don't miss your chance to own a piece of paradise on one of Florida’s most desirable barrier islands.
For sale
$16,000,000
2411 Casey Key Rd #2407, Nokomis, FL 34275
5beds
8,468sqft
Est.:
Single Family Residence
Built in 1987
2.08 Acres Lot
$-- Zestimate®
$1,889/sqft
$-- HOA
What's special
Exclusive gulf-to-bay accessPrivate beachUnparalleled privacyMain residenceExpansive groundsBreathtaking panoramic views
- 355 days |
- 3,762 |
- 102 |
Zillow last checked: 8 hours ago
Listing updated: December 03, 2025 at 07:12am
Listing Provided by:
Amanda Heese 941-302-9567,
SMITH & ASSOCIATES REAL ESTATE 813-839-3800,
Julie Atkinson 813-833-5550,
SMITH & ASSOCIATES REAL ESTATE
Source: Stellar MLS,MLS#: TB8352474 Originating MLS: Suncoast Tampa
Originating MLS: Suncoast Tampa

Tour with a local agent
Facts & features
Interior
Bedrooms & bathrooms
- Bedrooms: 5
- Bathrooms: 9
- Full bathrooms: 6
- 1/2 bathrooms: 3
Rooms
- Room types: Attic, Breakfast Room Separate, Den/Library/Office, Dining Room, Great Room, Utility Room, Storage Rooms
Primary bedroom
- Features: Walk-In Closet(s)
- Level: Second
Primary bedroom
- Features: Walk-In Closet(s)
- Level: Second
- Area: 302 Square Feet
- Dimensions: 15.1x20
Bedroom 1
- Features: Walk-In Closet(s)
- Level: First
- Area: 360.75 Square Feet
- Dimensions: 19.5x18.5
Bedroom 2
- Features: Built-in Closet
- Level: First
- Area: 238 Square Feet
- Dimensions: 17x14
Dining room
- Level: First
- Area: 176 Square Feet
- Dimensions: 16x11
Family room
- Level: First
- Area: 624 Square Feet
- Dimensions: 24x26
Kitchen
- Level: First
- Area: 580.45 Square Feet
- Dimensions: 23.5x24.7
Kitchen
- Level: First
- Area: 243 Square Feet
- Dimensions: 13.5x18
Kitchen
- Level: First
- Area: 132 Square Feet
- Dimensions: 12x11
Kitchen
- Level: First
- Area: 255 Square Feet
- Dimensions: 15x17
Living room
- Level: First
- Area: 285 Square Feet
- Dimensions: 19x15
Living room
- Level: First
- Area: 500 Square Feet
- Dimensions: 25x20
Heating
- Central
Cooling
- Central Air
Appliances
- Included: Bar Fridge, Oven, Convection Oven, Cooktop, Dishwasher, Disposal, Dryer, Exhaust Fan, Freezer, Gas Water Heater, Ice Maker, Microwave, Range, Range Hood, Refrigerator, Tankless Water Heater, Trash Compactor, Washer, Water Filtration System, Wine Refrigerator
- Laundry: Electric Dryer Hookup, Inside, Laundry Room
Features
- Accessibility Features, Built-in Features, Ceiling Fan(s), Chair Rail, Crown Molding, Dry Bar, Eating Space In Kitchen, Elevator, High Ceilings, Kitchen/Family Room Combo, PrimaryBedroom Upstairs, Solid Wood Cabinets, Stone Counters, Thermostat, Vaulted Ceiling(s), Walk-In Closet(s)
- Flooring: Engineered Hardwood, Porcelain Tile, Hardwood
- Doors: French Doors, Outdoor Shower, Sliding Doors
- Windows: Storm Window(s), Rods, Shades, Window Treatments
- Has fireplace: Yes
- Fireplace features: Family Room, Gas
Interior area
- Total structure area: 12,071
- Total interior livable area: 8,468 sqft
Property
Parking
- Total spaces: 3
- Parking features: Circular Driveway, Driveway, Garage Door Opener, Garage Faces Side, Golf Cart Parking, Oversized, Parking Pad
- Attached garage spaces: 3
- Has uncovered spaces: Yes
- Details: Garage Dimensions: 38x22
Accessibility
- Accessibility features: Accessible Doors, Accessible Elevator Installed, Accessible Full Bath, Visitor Bathroom, Accessible Central Living Area
Features
- Levels: Two
- Stories: 2
- Patio & porch: Covered, Deck, Patio, Side Porch
- Exterior features: Balcony, Courtyard, Garden, Irrigation System, Lighting, Outdoor Shower, Rain Gutters, Sprinkler Metered, Storage
- Has private pool: Yes
- Pool features: In Ground, Infinity, Lighting, Tile
- Fencing: Fenced,Masonry,Wood
- Has view: Yes
- View description: Water, Gulf/Ocean - Full, Intracoastal Waterway
- Has water view: Yes
- Water view: Water,Gulf/Ocean - Full,Intracoastal Waterway
- Waterfront features: Gulf/Ocean to Bay, Gulf/Ocean Access, Intracoastal Waterway Access, Lift - Covered, Seawall
Lot
- Size: 2.08 Acres
- Dimensions: 304 x 374 x 192 x 92
- Features: FloodZone, Landscaped, Oversized Lot
Details
- Additional structures: Residence, Boat House, Guest House, Shed(s), Storage, Workshop
- Additional parcels included: 0159-24-0008
- Parcel number: 0159170002
- Zoning: RE2
- Special conditions: None
Construction
Type & style
- Home type: SingleFamily
- Architectural style: Traditional
- Property subtype: Single Family Residence
Materials
- Block, Concrete, Stucco
- Foundation: Slab
- Roof: Tile
Condition
- New construction: No
- Year built: 1987
Utilities & green energy
- Sewer: Septic Tank
- Water: Public
- Utilities for property: Cable Connected, Propane, Sewer Connected, Water Connected
Community & HOA
Community
- Security: Security System
- Subdivision: ACREAGE & UNREC
HOA
- Has HOA: No
- Pet fee: $0 monthly
Location
- Region: Nokomis
Financial & listing details
- Price per square foot: $1,889/sqft
- Annual tax amount: $66,927
- Date on market: 3/5/2025
- Cumulative days on market: 356 days
- Listing terms: Cash
- Ownership: Fee Simple
- Total actual rent: 0
- Road surface type: Paved, Asphalt
Estimated market value
Not available
Estimated sales range
Not available
Not available
Price history
Price history
| Date | Event | Price |
|---|---|---|
| 3/5/2025 | Listed for sale | $16,000,000$1,889/sqft |
Source: | ||
Public tax history
Public tax history
Tax history is unavailable.BuyAbility℠ payment
Est. payment
$95,022/mo
Principal & interest
$78089
Property taxes
$16933
Climate risks
Neighborhood: 34275
Nearby schools
GreatSchools rating
- 8/10Laurel Nokomis SchoolGrades: PK-8Distance: 4 mi
- 6/10Venice Senior High SchoolGrades: 9-12Distance: 5.2 mi
Schools provided by the listing agent
- Elementary: Laurel Nokomis Elementary
- Middle: Sarasota Middle
- High: Venice Senior High
Source: Stellar MLS. This data may not be complete. We recommend contacting the local school district to confirm school assignments for this home.




