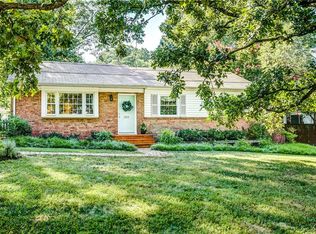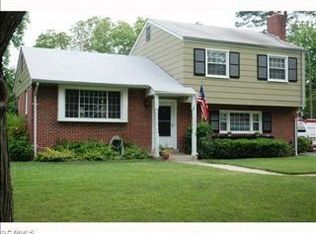Sold for $443,000
$443,000
2411 Colwyn Rd, Henrico, VA 23229
3beds
2,096sqft
Single Family Residence
Built in 1963
0.26 Acres Lot
$451,200 Zestimate®
$211/sqft
$2,465 Estimated rent
Home value
$451,200
$415,000 - $487,000
$2,465/mo
Zestimate® history
Loading...
Owner options
Explore your selling options
What's special
A one owner home that was loved by a gardener & a talented carpenter for more than 60 years makes this a special home and a rare opportunity! This home has so many wonderful features: an expansive 21 x 16 sunroom, a 15 x 14 flex room off of the kitchen with a bay window overlooking the rear gardens & pond, so many fun built-ins & an amazing 2 story 30 x 24 detached GARAGE with a workshop, deep bay with electric door opener and great office flex room above.
This 2096 sq ft home has a room for everything and everyone! Updates include NEW flooring, Newly refinished hardwood floors and freshly painted inside and out! Mechanicals include HVAC in garage workshop, annually maintained 2014 gas furnace and on demand generator, gas hot water heat, Gas FP logs! Both garage and home have low maintenance vinyl siding and aluminum trim, home has vinyl clad replacement windows, exterior shutters doors and handrails have just been painted. If you love gardening there is quite a variety - native azaleas, Japanese maples, lots of plants for pollinators, gobs of perennials for easy maintenance and year round interest. This is such a convenient location with great schools and wonderful proximity to all things Richmond! Chestnut Oaks Recreation Association is in the neighborhood and an easy bike ride if you want to join as is the elementary school, if you have kids and want to make some fun memories of walking them to school. Don't miss this one, it really is quite special!
Zillow last checked: 8 hours ago
Listing updated: August 27, 2025 at 08:23am
Listed by:
Beth Goldsmith (804)937-3991,
Long & Foster REALTORS
Bought with:
Joseph Riad, 0225272861
A Plus Realty and Associates Inc
Source: CVRMLS,MLS#: 2516527 Originating MLS: Central Virginia Regional MLS
Originating MLS: Central Virginia Regional MLS
Facts & features
Interior
Bedrooms & bathrooms
- Bedrooms: 3
- Bathrooms: 2
- Full bathrooms: 2
Primary bedroom
- Description: Gorgeous Hardwood Floors, Freshly Painted
- Level: Third
- Dimensions: 13.3 x 11.3
Bedroom 2
- Description: Gorgeous Hardwood Floors, Freshly Painted
- Level: Third
- Dimensions: 11.8 x 10.3
Bedroom 3
- Description: Gorgeous Hardwood Floors, Freshly Painted
- Level: Third
- Dimensions: 11.8 x 8.3
Family room
- Description: NEW Carpet
- Level: Second
- Dimensions: 20.5 x 15.4
Florida room
- Description: NEW LVP Floors, great light, happy place!
- Level: First
- Dimensions: 21.3 x 15.8
Other
- Description: Shower
- Level: First
Other
- Description: Tub & Shower
- Level: Third
Kitchen
- Description: NEW Luxury Vinyl Tile, Island, SS Fridge
- Level: Second
- Dimensions: 15.7 x 11.9
Living room
- Description: Gorgeous Newly Refinished Hardwood Floors
- Level: Second
- Dimensions: 15.8 x 11.8
Recreation
- Description: NEW Carpet Off Kitchen
- Level: Second
- Dimensions: 15.0 x 13.8
Heating
- Forced Air, Natural Gas
Cooling
- Heat Pump
Appliances
- Included: Built-In Oven, Cooktop, Dryer, Dishwasher, Electric Cooking, Gas Water Heater, Ice Maker, Microwave, Range, Refrigerator, Self Cleaning Oven, Washer
Features
- Bookcases, Built-in Features, Bay Window, Ceiling Fan(s), Eat-in Kitchen, Fireplace, Skylights, Cable TV, Workshop, Paneling/Wainscoting
- Flooring: Ceramic Tile, Partially Carpeted, Vinyl, Wood
- Windows: Skylight(s)
- Has basement: No
- Attic: Access Only
- Number of fireplaces: 1
- Fireplace features: Gas, Masonry
Interior area
- Total interior livable area: 2,096 sqft
- Finished area above ground: 1,752
- Finished area below ground: 344
Property
Parking
- Total spaces: 1.5
- Parking features: Driveway, Detached, Finished Garage, Garage, Garage Door Opener, Heated Garage, Off Street, Oversized, Unpaved, Workshop in Garage
- Garage spaces: 1.5
- Has uncovered spaces: Yes
Features
- Levels: Three Or More,Multi/Split
- Stories: 3
- Patio & porch: Deck
- Exterior features: Deck, Unpaved Driveway
- Pool features: None
- Fencing: Chain Link,Partial
Lot
- Size: 0.26 Acres
- Features: Landscaped, Level
Details
- Parcel number: 7537537618
- Zoning description: R3
- Other equipment: Generator
Construction
Type & style
- Home type: SingleFamily
- Architectural style: Two Story,Tri-Level
- Property subtype: Single Family Residence
Materials
- Brick, Drywall, Frame, Vinyl Siding
- Roof: Composition
Condition
- Resale
- New construction: No
- Year built: 1963
Utilities & green energy
- Sewer: Public Sewer
- Water: Public
Community & neighborhood
Location
- Region: Henrico
- Subdivision: Westbriar
Other
Other facts
- Ownership: Individuals
- Ownership type: Sole Proprietor
Price history
| Date | Event | Price |
|---|---|---|
| 8/20/2025 | Sold | $443,000-1.5%$211/sqft |
Source: | ||
| 7/22/2025 | Pending sale | $449,950$215/sqft |
Source: | ||
| 7/7/2025 | Listed for sale | $449,950$215/sqft |
Source: | ||
Public tax history
| Year | Property taxes | Tax assessment |
|---|---|---|
| 2024 | $3,028 +2% | $356,200 +2% |
| 2023 | $2,968 +15.4% | $349,200 +15.4% |
| 2022 | $2,572 +1% | $302,600 +3.4% |
Find assessor info on the county website
Neighborhood: Westbriar
Nearby schools
GreatSchools rating
- 4/10Davis Elementary SchoolGrades: PK-5Distance: 0.4 mi
- 3/10Quioccasin Middle SchoolGrades: 6-8Distance: 1.6 mi
- 3/10Tucker High SchoolGrades: 9-12Distance: 1 mi
Schools provided by the listing agent
- Elementary: Jackson Davis
- Middle: Quioccasin
- High: Tucker
Source: CVRMLS. This data may not be complete. We recommend contacting the local school district to confirm school assignments for this home.
Get a cash offer in 3 minutes
Find out how much your home could sell for in as little as 3 minutes with a no-obligation cash offer.
Estimated market value
$451,200


