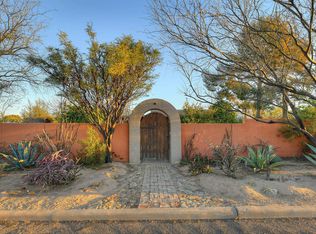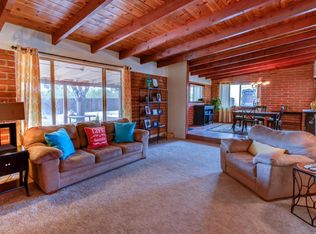Sold for $715,000
$715,000
2411 E Greenlee Rd, Tucson, AZ 85719
4beds
2,939sqft
Single Family Residence
Built in 1949
0.83 Acres Lot
$-- Zestimate®
$243/sqft
$2,859 Estimated rent
Home value
Not available
Estimated sales range
Not available
$2,859/mo
Zestimate® history
Loading...
Owner options
Explore your selling options
What's special
Charming 3 bedroom home with guest Casita nestled in the highly sought-after Richland Heights neighborhood is unique property that offers both comfort and character. Boasting a 2141 SF main home and a guest casita, this property is ideal for multi-generational living, hosting guests or as a vacation rental. Main house features 3 spacious bedrooms, 2 bathrooms. Stunning vaulted tongue and grooved beamed ceilings. Cozy up to two wood burning fireplaces or the efficient wood stove. Large dual paned windows fill the space with natural light. Beautiful handcrafted stained glass accents. West facing screened porch for relaxation or a catio. Owned solar system with an updated powerwall and inverter. A private rear courtyard offers a serene space between the main house and guest casita Completely renovated guest casita features 798 SF of living area, kitchen area, bathroom and separated bedroom area. Wood burning stove for added warmth and a wraparound porch for outdoor enjoyment.
Additional highlights include nearly an acre of lush natural desert with custom iron fencing and gates. Workshop for your DIY projects or extra storage space. Hot tub and built in BBQ. Prime location just minutes from Banner Hospital, the University of Arizona and shopping centers. This is a rare opportunity to own a piece of Tucson's historic charm with modern amenities. Whether you're looking for a family home, a getaway property, or an income generating rental, this home checks all the boxes
Zillow last checked: 8 hours ago
Listing updated: October 24, 2025 at 03:40am
Listed by:
David H Caulkins 520-603-6342,
First Watch Realty
Bought with:
Justin R McLamarrah
OMNI Homes International
Source: MLS of Southern Arizona,MLS#: 22517112
Facts & features
Interior
Bedrooms & bathrooms
- Bedrooms: 4
- Bathrooms: 3
- Full bathrooms: 3
Primary bathroom
- Features: Pedestal Sink(s), Soaking Tub
Dining room
- Features: Dining Area
Heating
- Forced Air, Natural Gas
Cooling
- Central Air
Appliances
- Included: Electric Oven, Electric Range, Exhaust Fan, Induction Cooktop, Refrigerator, Dryer, Washer, Water Heater: Natural Gas, Solar, Tankless Water Heater
- Laundry: Laundry Room
Features
- Beamed Ceilings, Ceiling Fan(s), Vaulted Ceiling(s), Living Room
- Flooring: Bamboo, Mexican Tile, Marmoleum
- Windows: Window Covering: Stay
- Has basement: No
- Number of fireplaces: 2
- Fireplace features: Wood Burning, Wood Burning Stove, Living Room, Primary Bedroom
Interior area
- Total structure area: 2,939
- Total interior livable area: 2,939 sqft
Property
Parking
- Total spaces: 2
- Parking features: No RV Parking, Attached, Circular Driveway
- Has attached garage: Yes
- Carport spaces: 2
- Has uncovered spaces: Yes
- Details: RV Parking: None
Accessibility
- Accessibility features: None
Features
- Levels: One
- Stories: 1
- Patio & porch: Covered, Patio, Screened
- Exterior features: Courtyard
- Has spa: Yes
- Spa features: Hot Tub
- Fencing: Masonry,Wrought Iron
- Has view: Yes
- View description: None
Lot
- Size: 0.83 Acres
- Features: North/South Exposure, Landscape - Front: Natural Desert, Shrubs, Trees, Landscape - Rear: Natural Desert, Shrubs, Trees
Details
- Additional structures: Workshop, Guest House
- Parcel number: 113050110
- Zoning: RX2
- Special conditions: Standard
Construction
Type & style
- Home type: SingleFamily
- Architectural style: Santa Fe
- Property subtype: Single Family Residence
Materials
- Masonry Stucco, Straw
- Roof: Built-Up
Condition
- Existing
- New construction: No
- Year built: 1949
Utilities & green energy
- Electric: Tep
- Gas: Natural
- Water: Public
- Utilities for property: Sewer Connected
Green energy
- Energy generation: Solar
Community & neighborhood
Security
- Security features: Wrought Iron Security Door
Community
- Community features: None
Location
- Region: Tucson
- Subdivision: Richland Heights
HOA & financial
HOA
- Has HOA: No
Other
Other facts
- Listing terms: Cash,Conventional,FHA,VA
- Ownership: Fee (Simple)
- Ownership type: Sole Proprietor
- Road surface type: Paved
Price history
| Date | Event | Price |
|---|---|---|
| 10/24/2025 | Pending sale | $760,000+6.3%$259/sqft |
Source: | ||
| 10/22/2025 | Sold | $715,000-5.9%$243/sqft |
Source: | ||
| 9/23/2025 | Contingent | $760,000$259/sqft |
Source: | ||
| 9/8/2025 | Listed for sale | $760,000$259/sqft |
Source: | ||
| 9/6/2025 | Contingent | $760,000$259/sqft |
Source: | ||
Public tax history
| Year | Property taxes | Tax assessment |
|---|---|---|
| 2025 | $4,681 +6.8% | $53,386 +3.6% |
| 2024 | $4,383 -0.6% | $51,541 +16.9% |
| 2023 | $4,407 +0% | $44,102 +18.3% |
Find assessor info on the county website
Neighborhood: Richland Heights East
Nearby schools
GreatSchools rating
- 1/10Cragin Elementary SchoolGrades: PK-5Distance: 0.7 mi
- 2/10Doolen Middle SchoolGrades: 6-8Distance: 1.5 mi
- 2/10Catalina High Magnet SchoolGrades: 8-12Distance: 2.2 mi
Schools provided by the listing agent
- Elementary: Cragin
- Middle: Doolen
- High: Catalina
- District: TUSD
Source: MLS of Southern Arizona. This data may not be complete. We recommend contacting the local school district to confirm school assignments for this home.
Get pre-qualified for a loan
At Zillow Home Loans, we can pre-qualify you in as little as 5 minutes with no impact to your credit score.An equal housing lender. NMLS #10287.

