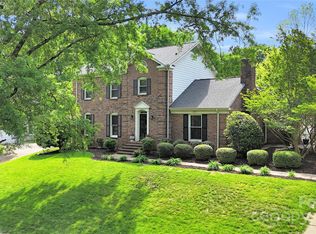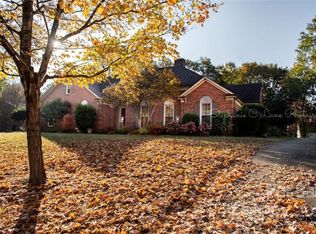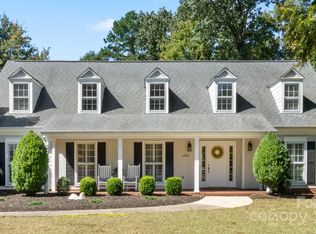Closed
$530,000
2411 Hamilton Mill Rd, Charlotte, NC 28270
4beds
2,223sqft
Single Family Residence
Built in 1983
0.77 Acres Lot
$534,200 Zestimate®
$238/sqft
$2,589 Estimated rent
Home value
$534,200
$491,000 - $577,000
$2,589/mo
Zestimate® history
Loading...
Owner options
Explore your selling options
What's special
Looking for a property with great potential? This spacious, single-level home in the desirable Hampton Leas neighborhood offers rare opportunity for investors or buyers ready to add their own touch and some TLC! With plenty of square footage and a vaulted ceiling in the rear, natural light flows through the home, enhancing the open feel of the space.
Nestled on a 0.77-acre lot, there's plenty of room for outdoor activities or future expansion. The home is being sold as-is, offering the ideal project for those looking to renovate and make it their own, or for investors seeking a property with great potential.
Zillow last checked: 8 hours ago
Listing updated: February 14, 2025 at 06:28am
Listing Provided by:
Beth Parker bethparker@ivesterjackson.com,
Mackey Realty LLC
Bought with:
Jeffrey Viscount
SHS Realty
Source: Canopy MLS as distributed by MLS GRID,MLS#: 4210315
Facts & features
Interior
Bedrooms & bathrooms
- Bedrooms: 4
- Bathrooms: 3
- Full bathrooms: 2
- 1/2 bathrooms: 1
- Main level bedrooms: 4
Primary bedroom
- Features: Ceiling Fan(s), En Suite Bathroom, Garden Tub, Split BR Plan, Walk-In Closet(s)
- Level: Main
Primary bedroom
- Level: Main
Bedroom s
- Level: Main
Bedroom s
- Level: Main
Bedroom s
- Level: Main
Bedroom s
- Level: Main
Bedroom s
- Level: Main
Bedroom s
- Level: Main
Bathroom full
- Level: Main
Bathroom full
- Level: Main
Bathroom half
- Level: Main
Bathroom full
- Level: Main
Bathroom full
- Level: Main
Bathroom half
- Level: Main
Dining area
- Level: Main
Dining area
- Level: Main
Dining room
- Level: Main
Dining room
- Level: Main
Family room
- Level: Main
Family room
- Level: Main
Kitchen
- Features: Kitchen Island
- Level: Main
Kitchen
- Level: Main
Laundry
- Level: Main
Laundry
- Level: Main
Living room
- Level: Main
Living room
- Level: Main
Heating
- Forced Air, Natural Gas
Cooling
- Ceiling Fan(s), Central Air
Appliances
- Included: Convection Oven, Dishwasher, Electric Cooktop, Electric Oven, Exhaust Fan, Refrigerator, Washer/Dryer
- Laundry: Main Level
Features
- Flooring: Carpet, Laminate, Linoleum, Parquet, Tile, Vinyl
- Doors: Sliding Doors
- Has basement: No
- Attic: Pull Down Stairs
- Fireplace features: Family Room, Gas, Gas Log
Interior area
- Total structure area: 2,223
- Total interior livable area: 2,223 sqft
- Finished area above ground: 2,223
- Finished area below ground: 0
Property
Parking
- Total spaces: 4
- Parking features: Driveway, Attached Garage, Garage Door Opener, Garage Faces Side, Garage on Main Level
- Attached garage spaces: 2
- Uncovered spaces: 2
Features
- Levels: One
- Stories: 1
- Patio & porch: Enclosed, Patio
Lot
- Size: 0.77 Acres
Details
- Parcel number: 21307522
- Zoning: N1-A
- Special conditions: Standard
Construction
Type & style
- Home type: SingleFamily
- Property subtype: Single Family Residence
Materials
- Vinyl
- Foundation: Slab
Condition
- New construction: No
- Year built: 1983
Utilities & green energy
- Sewer: Public Sewer
- Water: City
- Utilities for property: Cable Available, Electricity Connected
Community & neighborhood
Security
- Security features: Carbon Monoxide Detector(s), Smoke Detector(s)
Location
- Region: Charlotte
- Subdivision: Hampton Leas
Other
Other facts
- Listing terms: Cash,Conventional,FHA,VA Loan
- Road surface type: Concrete, Paved
Price history
| Date | Event | Price |
|---|---|---|
| 2/12/2025 | Sold | $530,000-7.8%$238/sqft |
Source: | ||
| 1/8/2025 | Listed for sale | $575,000$259/sqft |
Source: | ||
Public tax history
| Year | Property taxes | Tax assessment |
|---|---|---|
| 2025 | -- | $508,600 |
| 2024 | -- | $508,600 |
| 2023 | -- | $508,600 +52.8% |
Find assessor info on the county website
Neighborhood: Sardis Forest
Nearby schools
GreatSchools rating
- 9/10Lansdowne ElementaryGrades: K-5Distance: 1.4 mi
- 7/10McClintock Middle SchoolGrades: 6-8Distance: 4 mi
- 5/10East Mecklenburg HighGrades: 9-12Distance: 3.8 mi
Schools provided by the listing agent
- Elementary: Lansdowne
- Middle: McClintock
- High: East Mecklenburg
Source: Canopy MLS as distributed by MLS GRID. This data may not be complete. We recommend contacting the local school district to confirm school assignments for this home.
Get a cash offer in 3 minutes
Find out how much your home could sell for in as little as 3 minutes with a no-obligation cash offer.
Estimated market value$534,200
Get a cash offer in 3 minutes
Find out how much your home could sell for in as little as 3 minutes with a no-obligation cash offer.
Estimated market value
$534,200


