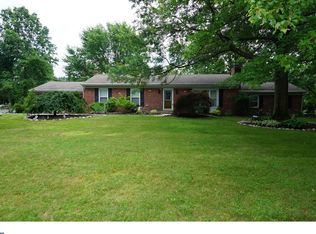Sold for $690,000
$690,000
2411 Mill Rd, Quakertown, PA 18951
4beds
3,738sqft
Single Family Residence
Built in 2001
1.01 Acres Lot
$743,000 Zestimate®
$185/sqft
$3,953 Estimated rent
Home value
$743,000
$691,000 - $795,000
$3,953/mo
Zestimate® history
Loading...
Owner options
Explore your selling options
What's special
Your opportunity to own this private, 1+ acre, flag lot, colonial-styled home in Quakertown finally awaits you! This is the first time 2411 Mill Rd is being offered for sale from the original owners! Custom built in 2001, this home has been meticulously cared for and offers 4 beds, 2.5 baths, a finished walk-out basement, 3-car garage, extra large driveway, inground pool and a backyard oasis! And, conveniently located with easy access to Rt 309 and 476, this home truly has it all! Walk in through the front door to the first floor which presents the front room/office, elegant dining room, a butler's pantry, spacious eat-in kitchen with recessed lighting, and the cozy living-room with a wood burning fireplace overlooking the backyard oasis and farmland views through its large French doors. Down the hall hosts the laundry room, half bath and garage access. You can access the second floor with your choice of two staircases where you will find the 4 bedrooms and 2 full baths, each full bath with double vanities. Among the 4 bedrooms is the Primary Bedroom with a vaulted ceiling, walk-in closet, and the Primary Full Bathroom with a recently renovated stand-in shower and jacuzzi tub. Lastly, the finished walk-out basement is home to a dry bar, cozy sitting area with a propane fireplace and plenty of storage between the two unfinished closet spaces. This home truly has it all and is ready for its next owner! Don't wait, schedule your today!
Zillow last checked: 8 hours ago
Listing updated: August 06, 2024 at 07:20am
Listed by:
Joe Hill 215-436-4768,
Homestarr Realty
Bought with:
Jeffrey Haring, AB051344L
Narrow Gate Real Estate LLC
Source: Bright MLS,MLS#: PABU2070210
Facts & features
Interior
Bedrooms & bathrooms
- Bedrooms: 4
- Bathrooms: 3
- Full bathrooms: 2
- 1/2 bathrooms: 1
- Main level bathrooms: 1
Basement
- Area: 930
Heating
- Forced Air, Oil
Cooling
- Central Air, Electric
Appliances
- Included: Electric Water Heater
- Laundry: Main Level, Laundry Room
Features
- Butlers Pantry, Ceiling Fan(s), Curved Staircase, Dining Area, Eat-in Kitchen, Pantry, Recessed Lighting, Walk-In Closet(s), Additional Stairway, Bar, Family Room Off Kitchen, Dry Wall
- Flooring: Carpet, Ceramic Tile, Hardwood
- Basement: Finished,Concrete,Walk-Out Access,Exterior Entry,Full
- Number of fireplaces: 1
- Fireplace features: Wood Burning
Interior area
- Total structure area: 3,738
- Total interior livable area: 3,738 sqft
- Finished area above ground: 2,808
- Finished area below ground: 930
Property
Parking
- Total spaces: 16
- Parking features: Garage Faces Side, Inside Entrance, Asphalt, Attached, Driveway
- Attached garage spaces: 3
- Uncovered spaces: 13
Accessibility
- Accessibility features: None
Features
- Levels: Two
- Stories: 2
- Patio & porch: Deck, Patio
- Exterior features: Awning(s), Lighting
- Has private pool: Yes
- Pool features: Private
- Fencing: Full,Aluminum
Lot
- Size: 1.01 Acres
- Features: Flag Lot
Details
- Additional structures: Above Grade, Below Grade
- Parcel number: 23021116007
- Zoning: SRL
- Zoning description: Residential
- Special conditions: Standard
Construction
Type & style
- Home type: SingleFamily
- Architectural style: Colonial
- Property subtype: Single Family Residence
Materials
- Frame, Brick
- Foundation: Concrete Perimeter
- Roof: Asphalt,Shingle
Condition
- Excellent
- New construction: No
- Year built: 2001
Utilities & green energy
- Electric: 200+ Amp Service
- Sewer: Public Septic, Grinder Pump
- Water: Well
Community & neighborhood
Location
- Region: Quakertown
- Subdivision: None Available
- Municipality: MILFORD TWP
Other
Other facts
- Listing agreement: Exclusive Right To Sell
- Listing terms: Cash,Conventional,FHA,VA Loan
- Ownership: Fee Simple
Price history
| Date | Event | Price |
|---|---|---|
| 8/5/2024 | Sold | $690,000+134.5%$185/sqft |
Source: | ||
| 9/13/2001 | Sold | $294,300+345.9%$79/sqft |
Source: Public Record Report a problem | ||
| 4/19/2000 | Sold | $66,000$18/sqft |
Source: Public Record Report a problem | ||
Public tax history
| Year | Property taxes | Tax assessment |
|---|---|---|
| 2025 | $9,543 | $47,320 |
| 2024 | $9,543 +1% | $47,320 |
| 2023 | $9,448 +1.7% | $47,320 |
Find assessor info on the county website
Neighborhood: 18951
Nearby schools
GreatSchools rating
- 6/10Trumbauersville El SchoolGrades: K-5Distance: 1 mi
- 4/10Strayer Middle SchoolGrades: 7-8Distance: 2.9 mi
- 7/10Quakertown Community Senior High SchoolGrades: 9-12Distance: 2.8 mi
Schools provided by the listing agent
- District: Quakertown Community
Source: Bright MLS. This data may not be complete. We recommend contacting the local school district to confirm school assignments for this home.
Get a cash offer in 3 minutes
Find out how much your home could sell for in as little as 3 minutes with a no-obligation cash offer.
Estimated market value$743,000
Get a cash offer in 3 minutes
Find out how much your home could sell for in as little as 3 minutes with a no-obligation cash offer.
Estimated market value
$743,000
