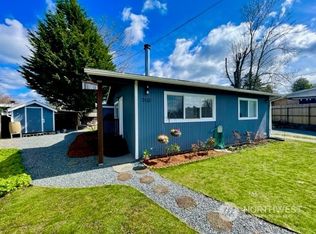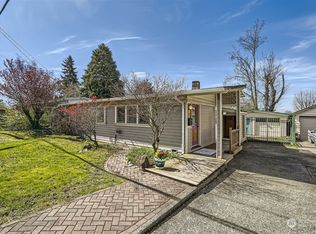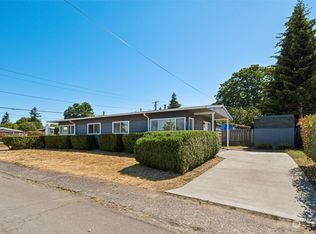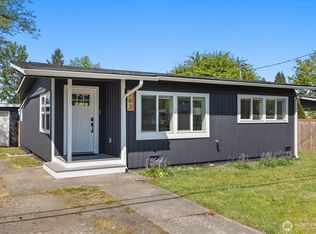Sold
Listed by:
Reis McCullough,
eXp Realty
Bought with: COMPASS
$560,000
2411 NE 7th St, Renton, WA 98056
3beds
1,100sqft
Single Family Residence
Built in 1942
5,606.17 Square Feet Lot
$560,300 Zestimate®
$509/sqft
$2,747 Estimated rent
Home value
$560,300
$515,000 - $605,000
$2,747/mo
Zestimate® history
Loading...
Owner options
Explore your selling options
What's special
Located in a prime Renton Highlands location on a flat corner lot, this 3 bed/1.75 bath rambler pairs classic comfort with thoughtful updates. Recent improvements—TPO roof, gutters, siding, exterior doors, garage door, tankless water heater, added insulation, and sewer line—offer lasting peace of mind. The sunlit kitchen shines with newer range and dishwasher, and French doors that open to an inviting backyard ideal for gardening, play, or weekend barbecues. Inside, a remodeled bath adds modern style, while the spacious utility/mud room and attached garage keep daily life organized. Just a block from a lively community center and large park, minutes to I-405, shops and dining, this home offers the perfect mix of convenience and charm.
Zillow last checked: 8 hours ago
Listing updated: October 27, 2025 at 04:05am
Listed by:
Reis McCullough,
eXp Realty
Bought with:
David Ryan Harris, 23033772
COMPASS
Sean McConnell, 129326
COMPASS
Source: NWMLS,MLS#: 2418557
Facts & features
Interior
Bedrooms & bathrooms
- Bedrooms: 3
- Bathrooms: 2
- Full bathrooms: 1
- 3/4 bathrooms: 1
- Main level bathrooms: 2
- Main level bedrooms: 3
Primary bedroom
- Level: Main
Bedroom
- Level: Main
Bedroom
- Level: Main
Bathroom full
- Level: Main
Bathroom three quarter
- Level: Main
Kitchen with eating space
- Level: Main
Living room
- Level: Main
Utility room
- Level: Main
Heating
- Fireplace, Forced Air, Electric, Natural Gas
Cooling
- None
Appliances
- Included: Dishwasher(s), Dryer(s), Microwave(s), Refrigerator(s), Stove(s)/Range(s), Washer(s)
Features
- Flooring: Ceramic Tile, Laminate, Carpet
- Doors: French Doors
- Windows: Double Pane/Storm Window
- Basement: None
- Number of fireplaces: 1
- Fireplace features: Wood Burning, Main Level: 1, Fireplace
Interior area
- Total structure area: 1,100
- Total interior livable area: 1,100 sqft
Property
Parking
- Total spaces: 1
- Parking features: Attached Garage
- Attached garage spaces: 1
Features
- Levels: One
- Stories: 1
- Patio & porch: Double Pane/Storm Window, Fireplace, French Doors
Lot
- Size: 5,606 sqft
- Features: Corner Lot, Sidewalk, Fenced-Partially, Patio
- Topography: Level
Details
- Parcel number: 7227501535
- Zoning: R8
- Special conditions: Standard
Construction
Type & style
- Home type: SingleFamily
- Property subtype: Single Family Residence
Materials
- Cement Planked, Cement Plank
- Foundation: Block
- Roof: Flat
Condition
- Year built: 1942
Utilities & green energy
- Sewer: Sewer Connected
- Water: Public
Community & neighborhood
Location
- Region: Renton
- Subdivision: Highlands
Other
Other facts
- Listing terms: Cash Out,Conventional,FHA,VA Loan
- Cumulative days on market: 17 days
Price history
| Date | Event | Price |
|---|---|---|
| 9/26/2025 | Sold | $560,000-3.4%$509/sqft |
Source: | ||
| 8/28/2025 | Pending sale | $580,000$527/sqft |
Source: | ||
| 8/12/2025 | Listed for sale | $580,000+200.5%$527/sqft |
Source: | ||
| 5/15/2013 | Sold | $193,000-1.5%$175/sqft |
Source: | ||
| 4/13/2013 | Pending sale | $195,950$178/sqft |
Source: John L Scott Real Estate #466390 Report a problem | ||
Public tax history
| Year | Property taxes | Tax assessment |
|---|---|---|
| 2024 | $4,660 +6.8% | $452,000 +12.2% |
| 2023 | $4,363 -3.5% | $403,000 -13.5% |
| 2022 | $4,523 +25.1% | $466,000 +46.5% |
Find assessor info on the county website
Neighborhood: Sunset
Nearby schools
GreatSchools rating
- 3/10Highlands Elementary SchoolGrades: K-5Distance: 0.2 mi
- 6/10Mcknight Middle SchoolGrades: 6-8Distance: 0.8 mi
- 3/10Renton Senior High SchoolGrades: 9-12Distance: 1.5 mi
Schools provided by the listing agent
- Elementary: Highlands Elem
- Middle: Mcknight Mid
- High: Renton Snr High
Source: NWMLS. This data may not be complete. We recommend contacting the local school district to confirm school assignments for this home.

Get pre-qualified for a loan
At Zillow Home Loans, we can pre-qualify you in as little as 5 minutes with no impact to your credit score.An equal housing lender. NMLS #10287.
Sell for more on Zillow
Get a free Zillow Showcase℠ listing and you could sell for .
$560,300
2% more+ $11,206
With Zillow Showcase(estimated)
$571,506


