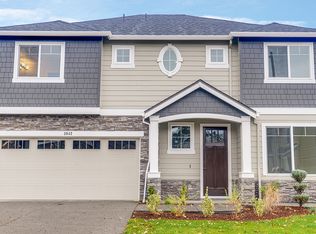Beautifully Updated Home in Portland's West Hills Fully furnished/ or Non-Furnished (Owners are willing to have furniture removed contingent on lease terms) This spacious, home offers 4 bedrooms, a large den, and an oversized bonus room ideal for a home gym, playroom, or flex space. Recent upgrades include modern appliances, new AC and heating, walnut hardwood floors throughout, marbled fireplaces, fresh interior paint, and a fully remodeled bathroom. The modern kitchen opens to a spacious yet private family room, complemented by formal living and dining areas for relaxing or entertaining. Thoughtful design features such as front and rear staircases, a generous laundry room, and a functional floor plan ensure comfortable everyday living. Enjoy a peaceful, private backyard, a friendly neighborhood, and direct access to the Forest Heights trail system, Mill Pond Park, Forest Park Elementary, and nearby shops. Perfectly situated between downtown Portland and the Nike/Intel corridor, this home offers the best of convenience and tranquility. Lease Details: Fully furnished/ or Non-Furnished (Owners are willing to have furniture removed contingent on lease terms) Minimum 12-month lease No smoking on property First month + deposit due at signing Pets negotiable with pet rent & deposit $600 cleaning fee No Smoking on property, First and Deposit due at signing. Pets negotiable with pet rent and deposit. $600 cleaning fee.
This property is off market, which means it's not currently listed for sale or rent on Zillow. This may be different from what's available on other websites or public sources.
