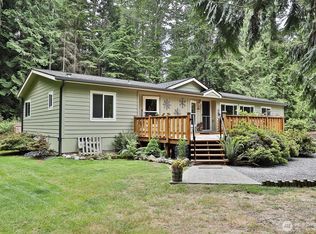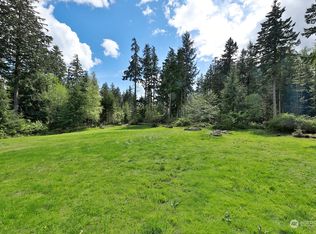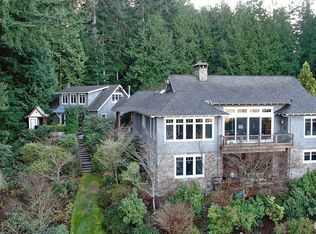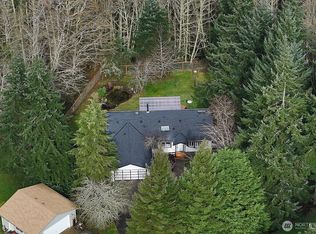Sold
Listed by:
Suzanne Leisher,
KW South Whidbey
Bought with: John L. Scott Bellingham
$759,000
2411 Porter Road, Langley, WA 98260
3beds
2,070sqft
Single Family Residence
Built in 2005
2.4 Acres Lot
$762,900 Zestimate®
$367/sqft
$3,210 Estimated rent
Home value
$762,900
$679,000 - $854,000
$3,210/mo
Zestimate® history
Loading...
Owner options
Explore your selling options
What's special
This is a magical setting on 2.4 acres with walking trails and serenity abounding. The land is a mix of open spaces, evergreens, and diverse wildlife. Enclosed gardens and a greenhouse sit alongside a cabin used as an Airbnb, where many have come to exhale from the busyness of life. As you wander around, the back of the property features an RV pad, a large carport, wood storage, a shop with power, and numerous outbuildings. The one-level home features vaulted tongue-and-groove (T&G) ceilings, an open floor plan, a wood-burning stove, and skylights, which lend this home a cozy ambiance. The primary bath has been updated, and a hot tub awaits you outside. The side deck for relaxing has an automatic Sunbrella awning for warm days.
Zillow last checked: 8 hours ago
Listing updated: September 18, 2025 at 04:04am
Listed by:
Suzanne Leisher,
KW South Whidbey
Bought with:
Irena Kolbert, 22006663
John L. Scott Bellingham
Jeffrey Parker, 130211
John L. Scott Whidbey Island S
Source: NWMLS,MLS#: 2353548
Facts & features
Interior
Bedrooms & bathrooms
- Bedrooms: 3
- Bathrooms: 3
- Full bathrooms: 1
- 3/4 bathrooms: 1
- Main level bathrooms: 2
- Main level bedrooms: 3
Primary bedroom
- Level: Main
Bedroom
- Level: Main
Bedroom
- Level: Main
Bathroom full
- Level: Main
Bathroom three quarter
- Level: Main
Den office
- Level: Main
Dining room
- Level: Main
Entry hall
- Level: Main
Kitchen with eating space
- Level: Main
Living room
- Level: Main
Utility room
- Level: Main
Heating
- Fireplace, Ductless, Stove/Free Standing, Wall Unit(s), Electric, Propane, Wood
Cooling
- Ductless
Appliances
- Included: Dishwasher(s), Disposal, Dryer(s), Microwave(s), Refrigerator(s), Stove(s)/Range(s), Washer(s), Garbage Disposal, Water Heater: Electric, Water Heater Location: Utility Rm.
Features
- Bath Off Primary, Ceiling Fan(s), Dining Room, Walk-In Pantry
- Flooring: Bamboo/Cork, Ceramic Tile, Hardwood, Laminate, Carpet
- Doors: French Doors
- Windows: Double Pane/Storm Window, Skylight(s)
- Basement: None
- Number of fireplaces: 3
- Fireplace features: Gas, Wood Burning, Main Level: 3, Fireplace
Interior area
- Total structure area: 1,734
- Total interior livable area: 2,070 sqft
Property
Parking
- Total spaces: 2
- Parking features: Detached Carport, Driveway, Attached Garage, RV Parking
- Attached garage spaces: 2
- Has carport: Yes
Features
- Levels: One
- Stories: 1
- Entry location: Main
- Patio & porch: Bath Off Primary, Ceiling Fan(s), Double Pane/Storm Window, Dining Room, Fireplace, Fireplace (Primary Bedroom), French Doors, Skylight(s), Vaulted Ceiling(s), Walk-In Closet(s), Walk-In Pantry, Water Heater, Wired for Generator
- Has spa: Yes
- Has view: Yes
- View description: Territorial
Lot
- Size: 2.40 Acres
- Dimensions: 326 x 320 x 326 x 320
- Features: Corner Lot, Dead End Street, Paved, Secluded, Value In Land, Cabana/Gazebo, Deck, Fenced-Fully, Gated Entry, Green House, Hot Tub/Spa, Outbuildings, Patio, Propane, RV Parking, Shop
- Topography: Level,Partial Slope,Terraces
- Residential vegetation: Fruit Trees, Garden Space, Wooded
Details
- Additional structures: ADU Baths: 1
- Parcel number: S808500000097
- Zoning description: Jurisdiction: County
- Special conditions: Standard
- Other equipment: Leased Equipment: Propane-Skagit, Wired for Generator
Construction
Type & style
- Home type: SingleFamily
- Property subtype: Single Family Residence
Materials
- Wood Products
- Foundation: Poured Concrete
- Roof: Composition
Condition
- Good
- Year built: 2005
Details
- Builder name: Gordon Ashcomb
Utilities & green energy
- Electric: Company: PSE
- Sewer: Septic Tank, Company: Septic
- Water: Shared Well, Company: Shared Well (2 party)
- Utilities for property: Whidbey Telecom
Community & neighborhood
Location
- Region: Langley
- Subdivision: Langley
Other
Other facts
- Listing terms: Cash Out,Conventional
- Cumulative days on market: 104 days
Price history
| Date | Event | Price |
|---|---|---|
| 8/18/2025 | Sold | $759,000-2.6%$367/sqft |
Source: | ||
| 7/17/2025 | Pending sale | $779,000$376/sqft |
Source: | ||
| 7/1/2025 | Price change | $779,000-10.4%$376/sqft |
Source: | ||
| 5/14/2025 | Price change | $869,000-7.1%$420/sqft |
Source: | ||
| 4/25/2025 | Price change | $935,000-5.1%$452/sqft |
Source: | ||
Public tax history
| Year | Property taxes | Tax assessment |
|---|---|---|
| 2024 | $4,774 +9% | $661,802 -0.7% |
| 2023 | $4,378 +2.6% | $666,190 +5.4% |
| 2022 | $4,266 +5.1% | $632,152 +24.4% |
Find assessor info on the county website
Neighborhood: 98260
Nearby schools
GreatSchools rating
- 4/10South Whidbey ElementaryGrades: K-6Distance: 5.1 mi
- 7/10South Whidbey Middle SchoolGrades: 7-8Distance: 5.5 mi
- 7/10South Whidbey High SchoolGrades: 9-12Distance: 5.5 mi
Schools provided by the listing agent
- Elementary: So. Whidbey Primary
- High: So. Whidbey High
Source: NWMLS. This data may not be complete. We recommend contacting the local school district to confirm school assignments for this home.

Get pre-qualified for a loan
At Zillow Home Loans, we can pre-qualify you in as little as 5 minutes with no impact to your credit score.An equal housing lender. NMLS #10287.



