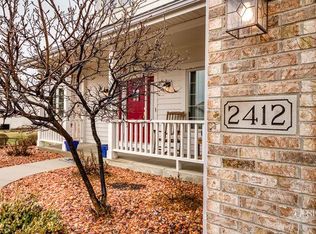Closed
$430,000
2411 Stonebriar Rd, Fort Wayne, IN 46814
4beds
3,949sqft
Single Family Residence
Built in 1996
0.48 Acres Lot
$443,100 Zestimate®
$--/sqft
$3,277 Estimated rent
Home value
$443,100
$399,000 - $492,000
$3,277/mo
Zestimate® history
Loading...
Owner options
Explore your selling options
What's special
*** Open house on Sunday, December 22st, from 2:00 pm - 4:00 pm *** Welcome to 2411 Stonebriar Road, a stunning two-story home in the SW school system with over 3,900 square feet of finished living space, situated on a picturesque pond lot with tranquil views and a large fenced-in backyard. This property also includes an invisible fence, complete with a dog collar. Inside, the home features a beautiful interior with hand-scraped hardwood flooring throughout the living room, formal dining room, den (perfect for the work-from-home owner!), and family room. The family room is enhanced by a gas fireplace framed with split-face stone and a marble hearth. The upper level hosts four spacious bedrooms, including a primary suite with serene water views and a luxurious full bathroom complete with a jetted tub and dual vanities. With three full baths and one half bath, this home offers convenience and comfort for everyone. The finished lower level, illuminated by daylight windows, provides multiple spaces for recreation, hosting, fitness, and more. This home also features a 3-car attached garage that is equipped with a 240-volt receptacle for Level 2 car charging. Don’t miss this incredible home in Bridgewater, perfect for enjoying the outdoors, entertaining, and comfortable living.
Zillow last checked: 8 hours ago
Listing updated: January 16, 2025 at 09:36am
Listed by:
Tammy Fendt Cell:260-409-2832,
Uptown Realty Group
Bought with:
Chance McMaken, RB19001742
American Dream Team Real Estate Brokers
Source: IRMLS,MLS#: 202436668
Facts & features
Interior
Bedrooms & bathrooms
- Bedrooms: 4
- Bathrooms: 4
- Full bathrooms: 3
- 1/2 bathrooms: 1
Bedroom 1
- Level: Upper
Bedroom 2
- Level: Upper
Dining room
- Level: Main
- Area: 156
- Dimensions: 13 x 12
Family room
- Level: Main
- Area: 300
- Dimensions: 20 x 15
Kitchen
- Level: Main
- Area: 143
- Dimensions: 13 x 11
Living room
- Level: Main
- Area: 168
- Dimensions: 14 x 12
Office
- Level: Main
- Area: 132
- Dimensions: 12 x 11
Heating
- Natural Gas, Forced Air
Cooling
- Central Air
Appliances
- Included: Dishwasher, Microwave, Refrigerator, Washer, Dryer-Electric, Gas Range
Features
- Basement: Full,Finished
- Number of fireplaces: 1
- Fireplace features: Family Room
Interior area
- Total structure area: 4,253
- Total interior livable area: 3,949 sqft
- Finished area above ground: 2,791
- Finished area below ground: 1,158
Property
Parking
- Total spaces: 3
- Parking features: Attached
- Attached garage spaces: 3
Features
- Levels: Two
- Stories: 2
- Waterfront features: Pond
Lot
- Size: 0.48 Acres
- Dimensions: 126x127
- Features: Level
Details
- Parcel number: 021107456005.000038
Construction
Type & style
- Home type: SingleFamily
- Property subtype: Single Family Residence
Materials
- Brick, Vinyl Siding, Wood Siding
Condition
- New construction: No
- Year built: 1996
Utilities & green energy
- Sewer: City
- Water: City
Community & neighborhood
Location
- Region: Fort Wayne
- Subdivision: Bridgewater
HOA & financial
HOA
- Has HOA: Yes
- HOA fee: $245 annually
Other
Other facts
- Listing terms: Cash,Conventional,FHA,VA Loan
Price history
| Date | Event | Price |
|---|---|---|
| 1/16/2025 | Sold | $430,000-3.3% |
Source: | ||
| 12/25/2024 | Pending sale | $444,900 |
Source: | ||
| 12/1/2024 | Price change | $444,900-1.1% |
Source: | ||
| 10/18/2024 | Price change | $449,900-1.7% |
Source: | ||
| 10/6/2024 | Price change | $457,500-0.3% |
Source: | ||
Public tax history
| Year | Property taxes | Tax assessment |
|---|---|---|
| 2024 | $3,289 +19.5% | $433,300 +1.5% |
| 2023 | $2,751 +3.3% | $426,900 +14.3% |
| 2022 | $2,664 +1.1% | $373,600 +6.9% |
Find assessor info on the county website
Neighborhood: 46814
Nearby schools
GreatSchools rating
- 6/10Covington Elementary SchoolGrades: K-5Distance: 0.8 mi
- 6/10Woodside Middle SchoolGrades: 6-8Distance: 0.9 mi
- 10/10Homestead Senior High SchoolGrades: 9-12Distance: 2.5 mi
Schools provided by the listing agent
- Elementary: Covington
- Middle: Woodside
- High: Homestead
- District: MSD of Southwest Allen Cnty
Source: IRMLS. This data may not be complete. We recommend contacting the local school district to confirm school assignments for this home.
Get pre-qualified for a loan
At Zillow Home Loans, we can pre-qualify you in as little as 5 minutes with no impact to your credit score.An equal housing lender. NMLS #10287.
Sell for more on Zillow
Get a Zillow Showcase℠ listing at no additional cost and you could sell for .
$443,100
2% more+$8,862
With Zillow Showcase(estimated)$451,962
