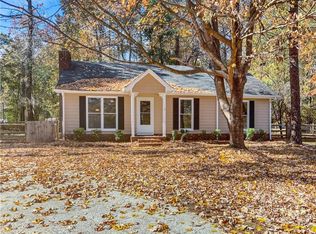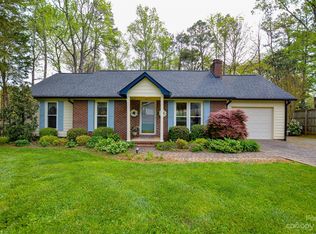Closed
$375,500
2411 Sutters Rd, Concord, NC 28027
3beds
1,100sqft
Single Family Residence
Built in 1985
1.19 Acres Lot
$367,100 Zestimate®
$341/sqft
$1,676 Estimated rent
Home value
$367,100
Estimated sales range
Not available
$1,676/mo
Zestimate® history
Loading...
Owner options
Explore your selling options
What's special
Very rare opportunity to own a turnkey home on a large, wooded, fenced, 1.18-acre lot. Includes attached carport, detached 844 sq. ft insulated garage/shop with LED lights, epoxy floors, 2 garage door openers, air compressor, and many 240V circuits. Outside is a covered gazebo with ceiling fan that overlooks the inground saltwater pool with a waterfall, custom stone outdoor firepit, an additional outbuilding w/ power, and an additional shed. Open kitchen features new cabinets, breakfast bar, quartz countertops, pantry, porcelain tile floor, and backsplash. The living room showcases a custom quartzite fireplace with glass doors and a marble hearth. Includes refrigerator, oven/range, washer/dryer, microwave, dishwasher, 3 ring cameras, and nest thermostat. Recent improvements include electric vehicle wiring (2024), outbuilding roof (2024), garage gutters (2023), gutter guards (2023), pool salt cell/pump/electronics (2023), automatic bathroom fans (2021), and complete HVAC system (2022).
Zillow last checked: 8 hours ago
Listing updated: April 21, 2025 at 03:20pm
Listing Provided by:
Chris Daviau chrisdaviau@gmail.com,
Highland Realty Group Inc
Bought with:
Becky Radhuber
Stephen Cooley Real Estate
Source: Canopy MLS as distributed by MLS GRID,MLS#: 4214784
Facts & features
Interior
Bedrooms & bathrooms
- Bedrooms: 3
- Bathrooms: 2
- Full bathrooms: 2
- Main level bedrooms: 3
Primary bedroom
- Features: Ceiling Fan(s), Walk-In Closet(s)
- Level: Main
Bedroom s
- Features: Ceiling Fan(s)
- Level: Main
Bedroom s
- Features: Ceiling Fan(s)
- Level: Main
Bathroom full
- Features: See Remarks
- Level: Main
Bathroom full
- Features: See Remarks
- Level: Main
Kitchen
- Features: Breakfast Bar, Open Floorplan
- Level: Main
Living room
- Features: Cathedral Ceiling(s), Ceiling Fan(s), Open Floorplan
- Level: Main
Heating
- Electric, Forced Air, Heat Pump
Cooling
- Attic Fan, Ceiling Fan(s), Central Air, Electric, Heat Pump
Appliances
- Included: Convection Oven, Dishwasher, Disposal, Dryer, Electric Oven, Electric Range, Electric Water Heater, Ice Maker, Microwave, Plumbed For Ice Maker, Refrigerator, Refrigerator with Ice Maker, Self Cleaning Oven, Warming Drawer, Washer, Washer/Dryer
- Laundry: Electric Dryer Hookup, In Hall, Inside, Laundry Closet, Main Level, Washer Hookup
Features
- Attic Other, Open Floorplan, Pantry, Walk-In Closet(s)
- Flooring: Bamboo, Marble, Tile, Vinyl
- Windows: Insulated Windows, Window Treatments
- Has basement: No
- Attic: Other,Pull Down Stairs
- Fireplace features: Living Room, See Through, Wood Burning
Interior area
- Total structure area: 1,100
- Total interior livable area: 1,100 sqft
- Finished area above ground: 1,100
- Finished area below ground: 0
Property
Parking
- Total spaces: 3
- Parking features: Attached Carport, Driveway, Electric Vehicle Charging Station(s), Detached Garage, Garage Door Opener, Garage Faces Front, Garage Shop, Keypad Entry, Garage on Main Level
- Garage spaces: 2
- Carport spaces: 1
- Covered spaces: 3
- Has uncovered spaces: Yes
Accessibility
- Accessibility features: Two or More Access Exits, No Interior Steps
Features
- Levels: One
- Stories: 1
- Patio & porch: Covered, Deck, Patio
- Exterior features: Fire Pit
- Has private pool: Yes
- Pool features: Fenced, In Ground, Outdoor Pool, Salt Water
- Fencing: Back Yard,Fenced,Privacy,Wood
- Waterfront features: None
Lot
- Size: 1.19 Acres
- Dimensions: 226 x 257
- Features: Cul-De-Sac, Wooded, Waterfall - Artificial
Details
- Additional structures: Gazebo, Outbuilding, Shed(s)
- Parcel number: 56028272590000
- Zoning: RM-2
- Special conditions: Standard
- Other equipment: Generator Hookup
Construction
Type & style
- Home type: SingleFamily
- Architectural style: Ranch
- Property subtype: Single Family Residence
Materials
- Brick Partial, Vinyl
- Foundation: Slab
- Roof: Shingle
Condition
- New construction: No
- Year built: 1985
Utilities & green energy
- Sewer: Public Sewer
- Water: City, Public
- Utilities for property: Cable Connected, Electricity Connected, Phone Connected, Satellite Internet Available, Underground Power Lines, Underground Utilities, Wired Internet Available
Community & neighborhood
Security
- Security features: Carbon Monoxide Detector(s), Smoke Detector(s)
Community
- Community features: Street Lights
Location
- Region: Concord
- Subdivision: Autumn Chase
Other
Other facts
- Listing terms: Cash,Conventional,FHA,USDA Loan,VA Loan
- Road surface type: Concrete, Gravel, Paved
Price history
| Date | Event | Price |
|---|---|---|
| 4/21/2025 | Sold | $375,500+0.1%$341/sqft |
Source: | ||
| 2/16/2025 | Pending sale | $375,000$341/sqft |
Source: | ||
| 2/3/2025 | Price change | $375,000-2.6%$341/sqft |
Source: | ||
| 1/27/2025 | Price change | $385,000-2.5%$350/sqft |
Source: | ||
| 1/18/2025 | Listed for sale | $395,000+118.8%$359/sqft |
Source: | ||
Public tax history
| Year | Property taxes | Tax assessment |
|---|---|---|
| 2024 | $3,650 +51% | $321,440 +82.2% |
| 2023 | $2,417 | $176,430 |
| 2022 | $2,417 | $176,430 |
Find assessor info on the county website
Neighborhood: 28027
Nearby schools
GreatSchools rating
- 9/10Charles E. Boger ElementaryGrades: PK-5Distance: 0.8 mi
- 4/10Northwest Cabarrus MiddleGrades: 6-8Distance: 0.9 mi
- 6/10Northwest Cabarrus HighGrades: 9-12Distance: 0.8 mi
Schools provided by the listing agent
- Elementary: Charles E. Boger
- Middle: Northwest Cabarrus
- High: Northwest Cabarrus
Source: Canopy MLS as distributed by MLS GRID. This data may not be complete. We recommend contacting the local school district to confirm school assignments for this home.
Get a cash offer in 3 minutes
Find out how much your home could sell for in as little as 3 minutes with a no-obligation cash offer.
Estimated market value$367,100
Get a cash offer in 3 minutes
Find out how much your home could sell for in as little as 3 minutes with a no-obligation cash offer.
Estimated market value
$367,100

