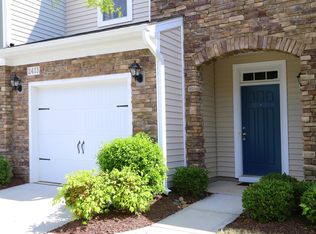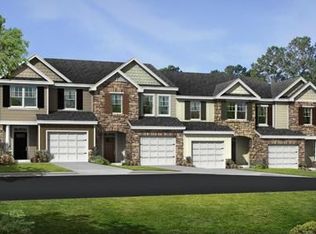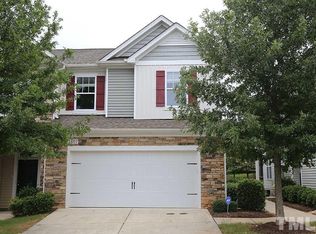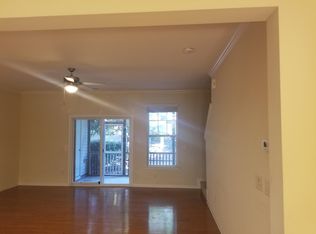Sold for $420,000
$420,000
2411 Swans Rest Way, Raleigh, NC 27606
3beds
1,719sqft
Townhouse, Residential
Built in 2011
1,306.8 Square Feet Lot
$395,400 Zestimate®
$244/sqft
$1,961 Estimated rent
Home value
$395,400
$376,000 - $415,000
$1,961/mo
Zestimate® history
Loading...
Owner options
Explore your selling options
What's special
Warmer weather is here-Just in time to enjoy all of the amenities this lovely townhouse has to offer including Community Pool, Cabana, Beach area, Sand Volleyball, a Lake Dock and walking trails. This hard to find 3 bedroom, end-unit townhouse is light and bright and has a large kitchen with island and stainless steel appliances, dining area, oversized living area overlooking relaxing screened in porch, hardwood floors. Upstairs you will find 3 bedrooms including a main suite with built-in closet, tray ceiling and bath with dual vanities. Plenty of storage space, garage and lots of spaces for guest to park. Convenient location near all major highways, shopping and restaurants.
Zillow last checked: 8 hours ago
Listing updated: October 27, 2025 at 04:54pm
Listed by:
Jodi Walsh 919-368-8143,
Allen Tate/Cary
Bought with:
Seth Mason, 297478
Fathom Realty NC, LLC
Source: Doorify MLS,MLS#: 2503547
Facts & features
Interior
Bedrooms & bathrooms
- Bedrooms: 3
- Bathrooms: 3
- Full bathrooms: 2
- 1/2 bathrooms: 1
Heating
- Heat Pump, Natural Gas
Cooling
- Central Air, Gas
Appliances
- Included: Dishwasher, Dryer, Gas Cooktop, Gas Water Heater, Microwave, Plumbed For Ice Maker, Washer
- Laundry: Upper Level
Features
- Bathtub/Shower Combination, Ceiling Fan(s), Entrance Foyer, Kitchen/Dining Room Combination, Smooth Ceilings
- Flooring: Carpet, Hardwood
- Has fireplace: No
- Common walls with other units/homes: End Unit
Interior area
- Total structure area: 1,719
- Total interior livable area: 1,719 sqft
- Finished area above ground: 1,719
- Finished area below ground: 0
Property
Parking
- Total spaces: 1
- Parking features: Garage, Garage Door Opener
- Garage spaces: 1
Features
- Levels: Two
- Stories: 2
- Patio & porch: Enclosed, Patio, Porch, Screened
- Pool features: Community
- Has view: Yes
Lot
- Size: 1,306 sqft
- Dimensions: 21 x 69 x 21 x 68
- Features: Corner Lot
Details
- Parcel number: 0782075126
Construction
Type & style
- Home type: Townhouse
- Architectural style: Traditional, Transitional
- Property subtype: Townhouse, Residential
- Attached to another structure: Yes
Materials
- Stone, Vinyl Siding
- Foundation: Slab
Condition
- New construction: No
- Year built: 2011
Utilities & green energy
- Sewer: Public Sewer
- Water: Public
Community & neighborhood
Community
- Community features: Pool
Location
- Region: Raleigh
- Subdivision: Silver Lake Bluffs
HOA & financial
HOA
- Has HOA: Yes
- HOA fee: $126 monthly
- Amenities included: Pool
- Services included: Maintenance Structure, Storm Water Maintenance
Other financial information
- Additional fee information: Second HOA Fee $324 Quarterly
Price history
| Date | Event | Price |
|---|---|---|
| 5/10/2023 | Sold | $420,000+1.2%$244/sqft |
Source: | ||
| 4/9/2023 | Contingent | $415,000$241/sqft |
Source: | ||
| 4/6/2023 | Listed for sale | $415,000+49.3%$241/sqft |
Source: | ||
| 4/16/2020 | Sold | $278,000+3.7%$162/sqft |
Source: | ||
| 3/15/2020 | Pending sale | $268,000$156/sqft |
Source: Redfin Corporation #2307395 Report a problem | ||
Public tax history
| Year | Property taxes | Tax assessment |
|---|---|---|
| 2025 | $3,520 +0.4% | $401,324 |
| 2024 | $3,506 +16.3% | $401,324 +46.1% |
| 2023 | $3,014 +7.6% | $274,661 |
Find assessor info on the county website
Neighborhood: 27606
Nearby schools
GreatSchools rating
- 4/10Dillard Drive ElementaryGrades: PK-5Distance: 0.4 mi
- 7/10Dillard Drive MiddleGrades: 6-8Distance: 0.4 mi
- 8/10Athens Drive HighGrades: 9-12Distance: 1.7 mi
Schools provided by the listing agent
- Elementary: Wake - Dillard
- Middle: Wayne - Dillard
- High: Wake - Athens Dr
Source: Doorify MLS. This data may not be complete. We recommend contacting the local school district to confirm school assignments for this home.
Get a cash offer in 3 minutes
Find out how much your home could sell for in as little as 3 minutes with a no-obligation cash offer.
Estimated market value$395,400
Get a cash offer in 3 minutes
Find out how much your home could sell for in as little as 3 minutes with a no-obligation cash offer.
Estimated market value
$395,400



