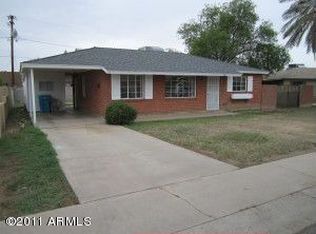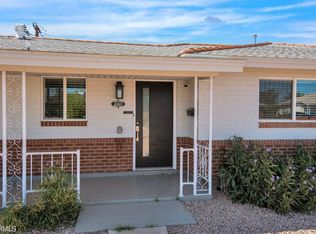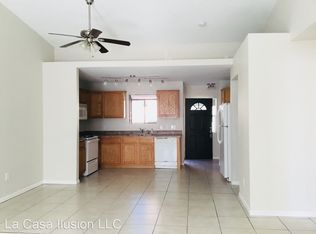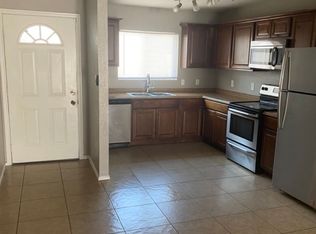Newly Remodeled 4 bedroom/2.5 bath house that is Move In Ready. 2 YEAR LEASE MINIMUM LEASE TERM REQUIRED, no exceptions. Newly Remodeled 4 bedroom/2.5 bath house that is Move In Ready. Extra bedrooms ideal for a work from home office! Wood Look Tile floors throughout house (no carpet), Ceiling fans in every room, Nicely Remodeled Bathroom's, Fixtures and Vanities, Stylish Light Fixtures & Hardware, Dual Pane Windows with Sun Screens throughout, Large kitchen with lots of cabinets & storage, granite counter tops, stainless steel appliances (including refrigerator), indoor laundry room with washer & dryer included, wood burning fireplace, primary bedroom walk in closet, split floorplan, 1 car garage, professionally landscaped front & backyard with drip system for plants, mature orange tree & a large shade structure in backyard. Owner is looking for good credit, non-smoking/vaping lease, gross income must be at least 3 X monthly rent, tenant rental insurance required. Pets considered. If Pets are approved landlord charges a $35 per pet/per month, monthly pet rent. 2 YEAR LEASE MINIMUM LEASE TERM REQUIRED, no exceptions. If you are looking for a CLEAN and FULLY Upgraded spacious home, this a Must See! 24 month lease minimum.
This property is off market, which means it's not currently listed for sale or rent on Zillow. This may be different from what's available on other websites or public sources.



