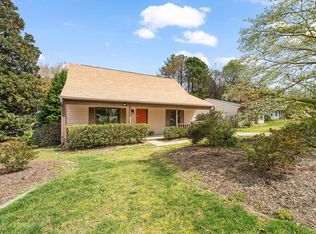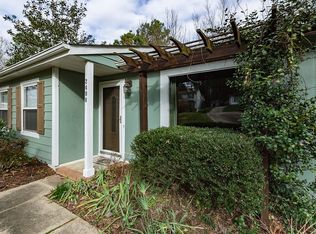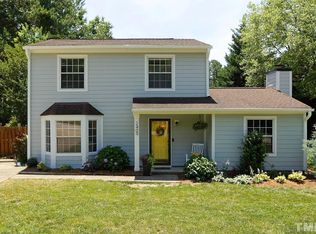Enjoy one-level living in this beautifully updated RANCH in prime NORTH RALEIGH location! This IMMACULATE and MOVE-IN READY CUL-DE-SAC home is waiting for you! OPEN FLOORPLAN! Freshly painted interior! Totally upgraded kitchen with STAINLESS STEEL appliances and GRANITE countertops! Owners Suite BATHROOM also upgraded! Partially fenced backyard includes a storage shed and firepit! NEW HVAC! Easy access via Creedmoor Rd to Stonehenge restaurants & shopping, I-440, I-540, and Hwy 70.
This property is off market, which means it's not currently listed for sale or rent on Zillow. This may be different from what's available on other websites or public sources.


