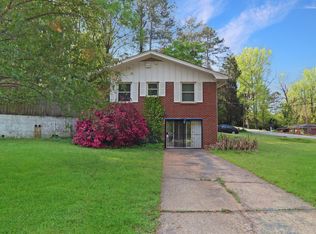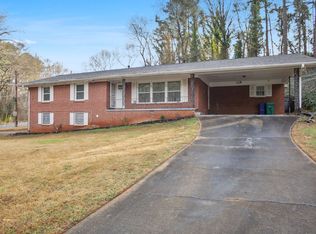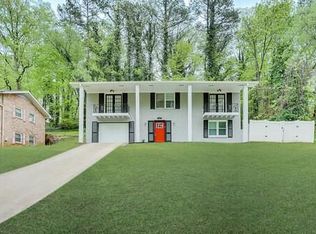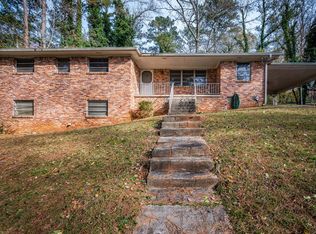Large Corner Lot With Great Potential. Property Is A Well-constructed, Four-sided Brick Ranch And Offers A Spacious Floor Plan And Basement. Carport On One Side, A Garage On The Other And Plenty Of Storage Throughout. The Basement Currently Has One Bedroom, Game Room And Laundry Area. Back Porch Is Perfect For Relaxing. Great Opportunity To Purchase A Solid Home In A Quiet Neighborhood. Sold 'as-is'.
This property is off market, which means it's not currently listed for sale or rent on Zillow. This may be different from what's available on other websites or public sources.



