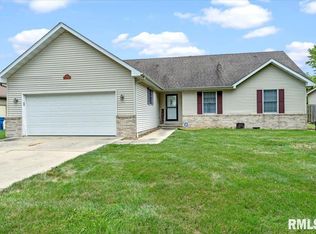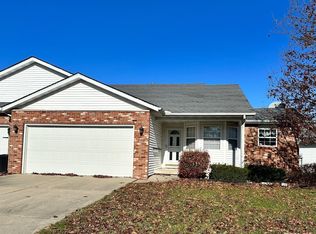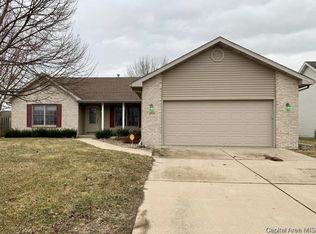BRICK RANCH on a large lot in Deerfield Subdivision. This 4 bed home has 3 baths and a spacious family room in the finished basement. Basement also includes a work out room and 4 big closets for extra storage. Open floor plan means plenty of room to enjoy the gas fireplace in the living room. Gary Bryant cabinets and Anderson windows. Newly carpeted and freshly painted. 2 car attached garage. Main floor laundry.
This property is off market, which means it's not currently listed for sale or rent on Zillow. This may be different from what's available on other websites or public sources.


