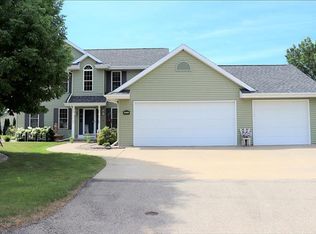Sold
$500,000
2412 Manitowoc Rd, Menasha, WI 54952
3beds
2,798sqft
Single Family Residence
Built in 2001
0.83 Acres Lot
$-- Zestimate®
$179/sqft
$2,417 Estimated rent
Home value
Not available
Estimated sales range
Not available
$2,417/mo
Zestimate® history
Loading...
Owner options
Explore your selling options
What's special
Privacy with convenience this spacious & well cared for 3 bedroom, 3.5 bath, 3 car ranch style home is situated on a dream wooded .83 acre lot w/a creek in the Appleton school district. Open concept split bedroom floor plan offers a well appointed kitchen w/granite countertops, cathedral ceilings, & a main level laundry rm. The finished LL features a huge family rm w/bar & pool table + an adjoining den/office and full bath. Showing start 8/22, Allow 48 hours for acceptance of all offers.
Zillow last checked: 8 hours ago
Listing updated: October 18, 2025 at 03:22am
Listed by:
Jeff C Weber 920-428-9501,
Coldwell Banker Real Estate Group
Bought with:
Jeff C Weber
Coldwell Banker Real Estate Group
Source: RANW,MLS#: 50313765
Facts & features
Interior
Bedrooms & bathrooms
- Bedrooms: 3
- Bathrooms: 4
- Full bathrooms: 3
- 1/2 bathrooms: 1
Bedroom 1
- Level: Main
- Dimensions: 14x16
Bedroom 2
- Level: Main
- Dimensions: 12x12
Bedroom 3
- Level: Main
- Dimensions: 10x12
Dining room
- Level: Main
- Dimensions: 12x15
Family room
- Level: Lower
- Dimensions: 17x41
Kitchen
- Level: Main
- Dimensions: 12x13
Living room
- Level: Main
- Dimensions: 15x19
Other
- Description: Foyer
- Level: Main
- Dimensions: 8x12
Other
- Description: Laundry
- Level: Main
- Dimensions: 6x9
Other
- Description: Den/Office
- Level: Lower
- Dimensions: 10x16
Heating
- Forced Air
Cooling
- Forced Air, Central Air
Appliances
- Included: Dishwasher, Dryer, Freezer, Microwave, Range, Refrigerator, Washer
Features
- At Least 1 Bathtub, Breakfast Bar, Split Bedroom, Vaulted Ceiling(s), Walk-In Closet(s), Walk-in Shower
- Flooring: Wood/Simulated Wood Fl
- Basement: 8Ft+ Ceiling,Finished,Full,Full Sz Windows Min 20x24,Sump Pump
- Number of fireplaces: 1
- Fireplace features: One, Gas
Interior area
- Total interior livable area: 2,798 sqft
- Finished area above ground: 1,848
- Finished area below ground: 950
Property
Parking
- Total spaces: 3
- Parking features: Attached, Heated Garage, Garage Door Opener
- Attached garage spaces: 3
Accessibility
- Accessibility features: 1st Floor Bedroom, 1st Floor Full Bath, Laundry 1st Floor, Level Drive, Level Lot, Open Floor Plan
Features
- Patio & porch: Patio
Lot
- Size: 0.83 Acres
- Features: Wooded
Details
- Parcel number: 70090035
- Zoning: Residential
- Special conditions: Arms Length
Construction
Type & style
- Home type: SingleFamily
- Architectural style: Ranch
- Property subtype: Single Family Residence
Materials
- Brick, Vinyl Siding
- Foundation: Poured Concrete
Condition
- New construction: No
- Year built: 2001
Utilities & green energy
- Sewer: Public Sewer
- Water: Public
Community & neighborhood
Location
- Region: Menasha
Price history
| Date | Event | Price |
|---|---|---|
| 10/17/2025 | Sold | $500,000+3.1%$179/sqft |
Source: RANW #50313765 Report a problem | ||
| 8/30/2025 | Contingent | $485,000$173/sqft |
Source: | ||
| 8/21/2025 | Listed for sale | $485,000+102.1%$173/sqft |
Source: RANW #50313765 Report a problem | ||
| 12/1/2012 | Sold | $240,000$86/sqft |
Source: RANW #50064101 Report a problem | ||
Public tax history
| Year | Property taxes | Tax assessment |
|---|---|---|
| 2018 | $6,262 +3% | $240,000 |
| 2017 | $6,077 -0.1% | $240,000 |
| 2016 | $6,080 +1.8% | $240,000 |
Find assessor info on the county website
Neighborhood: 54952
Nearby schools
GreatSchools rating
- 7/10Berry Elementary SchoolGrades: PK-6Distance: 0.5 mi
- 2/10Madison Middle SchoolGrades: 7-8Distance: 1.5 mi
- 5/10East High SchoolGrades: 9-12Distance: 1.8 mi
Get pre-qualified for a loan
At Zillow Home Loans, we can pre-qualify you in as little as 5 minutes with no impact to your credit score.An equal housing lender. NMLS #10287.
