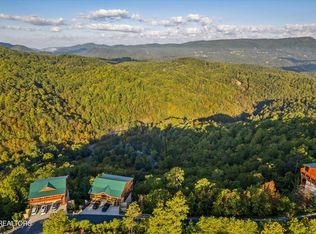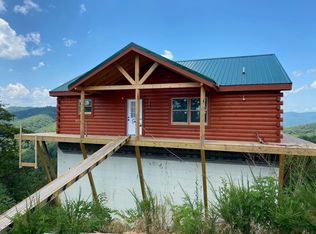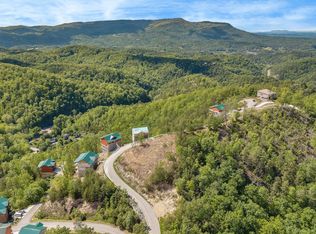Sold for $1,000,000 on 11/20/25
$1,000,000
2412 Mountain Ridge Way, Sevierville, TN 37862
3beds
2,350sqft
Single Family Residence
Built in 2025
435.6 Square Feet Lot
$1,003,600 Zestimate®
$426/sqft
$4,233 Estimated rent
Home value
$1,003,600
$913,000 - $1.09M
$4,233/mo
Zestimate® history
Loading...
Owner options
Explore your selling options
What's special
Brand New Construction Cabin above it all in Smoky Mountain Ridge has a Fabulous Light-Filled 3 Bedroom 3.5 Bath Three Story Floor Plan. Every room features Large Windows with Views in every direction, including Mountain Views from the Indoor Pool. This cabin would work as a second home with part time over-night rental benefits, or a full-time year-round short-term rental (Rental Projection Estimates in the $120,000 range). Careful attention has been paid to every aspect during this build with quality throughout. Exceptional Framing, Sprayed Foam Insulation, Four System HVAC, Metal Roofing, Double Hung and Double Paned Windows, Gunite Swimming Pool, LVP Flooring, Tongue and Groove Wood Walls and Ceilings Throughout, Full Bathroom on all Floors, Spacious Deck on all Floors, Poured Concrete Driveway. On the main floor with door-to-door parking for multiple cars is the Kitchen with Stainless Steel Appliances and Breakfast Bar, Open Living and Dining with Electric Fireplace, and Bedroom with Full Bath. On the Top Floor are Two Large Bedrooms with a Full Bath. The Lower Floor features Indoor Pool Room with Full Bath and Outdoor Hot Tub. All three floors are accentuated with Oversized Stunning Wood Decks. Located just off Wears Valley Road, it's an easy drive to Pigeon Forge, Gatlinburg, Wears Valley, and Townsend.
Zillow last checked: 8 hours ago
Listing updated: December 01, 2025 at 03:49pm
Listed by:
Kacey Helton 865-323-7926,
United Real Estate Solutions
Bought with:
Jennie Ooten, 363135
United Real Estate Solutions
Source: East Tennessee Realtors,MLS#: 1315920
Facts & features
Interior
Bedrooms & bathrooms
- Bedrooms: 3
- Bathrooms: 4
- Full bathrooms: 3
- 1/2 bathrooms: 1
Heating
- Central
Cooling
- Central Air, Ceiling Fan(s)
Appliances
- Included: Dishwasher, Dryer, Microwave, Range, Refrigerator, Washer
Features
- Basement: Crawl Space
- Number of fireplaces: 1
- Fireplace features: Electric
Interior area
- Total structure area: 2,350
- Total interior livable area: 2,350 sqft
Property
Parking
- Parking features: None
Features
- Has private pool: Yes
- Pool features: In Ground
- Has view: Yes
- View description: Mountain(s)
Lot
- Size: 435.60 sqft
- Features: Corner Lot
Details
- Parcel number: 104J B 001.00
Construction
Type & style
- Home type: SingleFamily
- Architectural style: Cabin
- Property subtype: Single Family Residence
Materials
- Wood Siding, Block, Frame
Condition
- Year built: 2025
Utilities & green energy
- Sewer: Public Sewer, Other
- Water: Well
Community & neighborhood
Security
- Security features: Smoke Detector(s)
Location
- Region: Sevierville
- Subdivision: Smoky Mountain Ridge
HOA & financial
HOA
- Has HOA: Yes
- HOA fee: $650 quarterly
- Services included: All Amenities, Maintenance Grounds
Price history
| Date | Event | Price |
|---|---|---|
| 11/20/2025 | Sold | $1,000,000-9.1%$426/sqft |
Source: | ||
| 10/20/2025 | Pending sale | $1,099,999$468/sqft |
Source: | ||
| 9/19/2025 | Listed for sale | $1,099,999-4.3%$468/sqft |
Source: | ||
| 9/12/2025 | Listing removed | $1,149,000$489/sqft |
Source: | ||
| 8/29/2025 | Price change | $1,149,000-3.8%$489/sqft |
Source: | ||
Public tax history
Tax history is unavailable.
Neighborhood: 37862
Nearby schools
GreatSchools rating
- 2/10Pigeon Forge Primary SchoolGrades: PK-3Distance: 2.1 mi
- 6/10Wearwood Elementary SchoolGrades: K-8Distance: 3 mi
- 6/10Pigeon Forge High SchoolGrades: 10-12Distance: 3.4 mi

Get pre-qualified for a loan
At Zillow Home Loans, we can pre-qualify you in as little as 5 minutes with no impact to your credit score.An equal housing lender. NMLS #10287.


