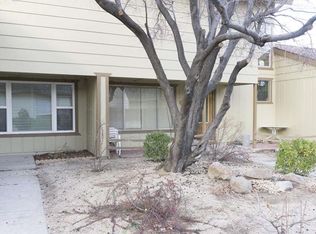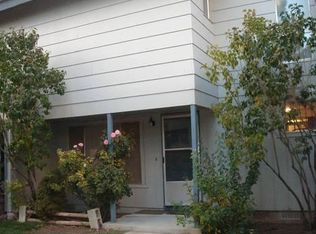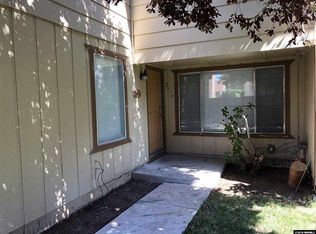Closed
$315,000
2412 Newcastle Way, Reno, NV 89512
3beds
1,357sqft
Townhouse
Built in 1974
1,742.4 Square Feet Lot
$315,500 Zestimate®
$232/sqft
$2,125 Estimated rent
Home value
$315,500
$287,000 - $347,000
$2,125/mo
Zestimate® history
Loading...
Owner options
Explore your selling options
What's special
Charming Townhouse in Northeast Reno - Move-In Ready!
Welcome to this well-maintained townhouse in desirable Northeast Reno, offering 1,357 square feet of comfortable living space. This versatile layout includes three bedrooms (two upstairs and one down) and two full baths, featuring two spacious primary bedrooms—ideal for multi-generational living or guests. Enjoy cozy evenings by the wood-burning fireplace in the inviting living room, or relax outdoors on your private patio, perfect for entertaining. The home also includes a dedicated laundry room, plantation shutters, newer carpet, and exterior paint, ensuring a clean, modern feel throughout.
Additional highlights include a single-car garage with an adjoining carport, additional parking, washer, dryer and BBQ. The community offers access to a clubhouse and pool, adding to the relaxed, low-maintenance lifestyle.
Zillow last checked: 8 hours ago
Listing updated: September 10, 2025 at 08:26am
Listed by:
Vicki Hone B.1001173 775-691-1912,
Hone Company
Bought with:
Ashtyn Harding, S.186742
Realty One Group Eminence
Source: NNRMLS,MLS#: 250052719
Facts & features
Interior
Bedrooms & bathrooms
- Bedrooms: 3
- Bathrooms: 2
- Full bathrooms: 2
Heating
- Forced Air, Natural Gas
Cooling
- Central Air
Appliances
- Included: Dishwasher, Disposal, Dryer, Electric Cooktop, Electric Oven, Electric Range, Refrigerator, Washer
- Laundry: Cabinets, Laundry Area, Shelves
Features
- Walk-In Closet(s)
- Flooring: Carpet, Ceramic Tile, Laminate, Vinyl
- Windows: Double Pane Windows, Vinyl Frames
- Number of fireplaces: 1
- Fireplace features: Wood Burning
- Common walls with other units/homes: 2+ Common Walls
Interior area
- Total structure area: 1,357
- Total interior livable area: 1,357 sqft
Property
Parking
- Total spaces: 2
- Parking features: Additional Parking, Attached, Carport, Common, Garage, Garage Door Opener
- Attached garage spaces: 1
- Has carport: Yes
Features
- Levels: Two
- Stories: 2
- Patio & porch: Patio
- Exterior features: Rain Gutters
- Pool features: None
- Spa features: None
- Fencing: Back Yard
Lot
- Size: 1,742 sqft
- Features: Landscaped, Level, Sprinklers In Front
Details
- Additional structures: Storage
- Parcel number: 02645128
- Zoning: Single Family
- Other equipment: Satellite Dish
Construction
Type & style
- Home type: Townhouse
- Property subtype: Townhouse
Materials
- Brick Veneer, Vertical Siding
- Foundation: Crawl Space
- Roof: Shingle
Condition
- New construction: No
- Year built: 1974
Utilities & green energy
- Sewer: Public Sewer
- Water: Public
- Utilities for property: Electricity Connected, Natural Gas Connected, Phone Connected, Sewer Connected, Water Connected, Cellular Coverage, Water Meter Installed
Community & neighborhood
Security
- Security features: Carbon Monoxide Detector(s), Smoke Detector(s)
Location
- Region: Reno
- Subdivision: Meadow View Terrace 1
HOA & financial
HOA
- Has HOA: Yes
- HOA fee: $231 monthly
- Amenities included: Clubhouse, Pool
- Services included: Maintenance Grounds, Maintenance Structure, Sewer, Snow Removal
- Association name: Meadowview Terrace Townhouse Association
Other
Other facts
- Listing terms: 1031 Exchange,Cash,Conventional,FHA,VA Loan
Price history
| Date | Event | Price |
|---|---|---|
| 9/9/2025 | Sold | $315,000-1.3%$232/sqft |
Source: | ||
| 8/6/2025 | Contingent | $319,000$235/sqft |
Source: | ||
| 8/1/2025 | Price change | $319,000-1.8%$235/sqft |
Source: | ||
| 7/8/2025 | Listed for sale | $325,000-3.3%$239/sqft |
Source: | ||
| 11/13/2023 | Listing removed | -- |
Source: | ||
Public tax history
| Year | Property taxes | Tax assessment |
|---|---|---|
| 2025 | $1,090 +7.9% | $43,001 +8.3% |
| 2024 | $1,010 +7.9% | $39,696 +6.5% |
| 2023 | $936 +2.9% | $37,259 +16.6% |
Find assessor info on the county website
Neighborhood: Northeast
Nearby schools
GreatSchools rating
- 1/10Bernice Mathews Elementary SchoolGrades: PK-5Distance: 1.5 mi
- 5/10Fred W Traner Middle SchoolGrades: 6-8Distance: 1.6 mi
- 2/10Procter R Hug High SchoolGrades: 9-12Distance: 0.6 mi
Schools provided by the listing agent
- Elementary: Cannan
- Middle: Sparks
- High: Hug
Source: NNRMLS. This data may not be complete. We recommend contacting the local school district to confirm school assignments for this home.
Get a cash offer in 3 minutes
Find out how much your home could sell for in as little as 3 minutes with a no-obligation cash offer.
Estimated market value$315,500
Get a cash offer in 3 minutes
Find out how much your home could sell for in as little as 3 minutes with a no-obligation cash offer.
Estimated market value
$315,500


