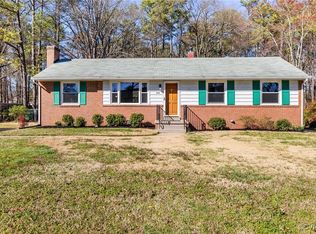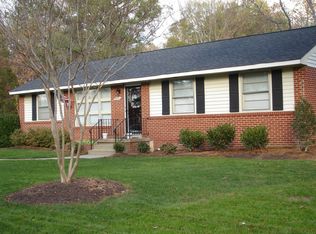Sold for $359,000
$359,000
2412 Omega Rd, Henrico, VA 23228
3beds
1,172sqft
Single Family Residence
Built in 1958
0.36 Acres Lot
$363,200 Zestimate®
$306/sqft
$1,925 Estimated rent
Home value
$363,200
$334,000 - $392,000
$1,925/mo
Zestimate® history
Loading...
Owner options
Explore your selling options
What's special
The sellers have moved out and it is very rare to find a home anywhere in this condition with beautiful landscaping, a brick walkway all the way to the front door, and accent bricks for the front flower borders! Right away you can tell that this was NOT a rental property, and the limited number of owners were meticulous with how it was maintained and not abused. The brick trimmed hearth and fireplace is available to use the way that it will work best for your family as an alternative source of heat or just a cozy accent piece for your living room gatherings. If you enjoy cooking the kitchen is open and the flow of the counters and placement of the appliances will make any kitchen task a breeze! The Master Bedroom Suite with the addition of the Master Bath makes this a real winner!!! There is another full bath for family or guests and two additional bedrooms that will easily accommodate most any family!!!
Some of the best schools in Virginia are located in Henrico County and whether public or private your child will have options to advance easily to higher academic levels of achievement!
Don't forget the really large back yard with ample space for the kids to be safely contained until they run out of energy!! Don't miss seeing the Studio Room that is next to the large workshop/garage!!!
This location makes it convenient to access any kind of shopping, restaurants, and travel time for entertainment you can be most places in 30 minutes!!! Great price and a great investment!!!
Zillow last checked: 8 hours ago
Listing updated: August 06, 2025 at 04:10pm
Listed by:
Kevin Puller agentservices@penfedrealty.com,
BHHS PenFed Realty,
Sly Wright 804-363-7265,
BHHS PenFed Realty
Bought with:
CARLTON STEPHENSON, 0225260047
Long & Foster Real Estate, Inc.
Source: CVRMLS,MLS#: 2515532 Originating MLS: Central Virginia Regional MLS
Originating MLS: Central Virginia Regional MLS
Facts & features
Interior
Bedrooms & bathrooms
- Bedrooms: 3
- Bathrooms: 2
- Full bathrooms: 2
Other
- Description: Tub & Shower
- Level: First
Heating
- Electric, Heat Pump
Cooling
- Central Air
Appliances
- Included: Dryer, Dishwasher, Electric Cooking, Electric Water Heater, Microwave, Refrigerator, Washer
Features
- Bedroom on Main Level, High Ceilings
- Flooring: Tile, Wood
- Basement: Crawl Space,Dirt Floor
- Attic: Pull Down Stairs
- Number of fireplaces: 1
- Fireplace features: Masonry
Interior area
- Total interior livable area: 1,172 sqft
- Finished area above ground: 1,172
- Finished area below ground: 0
Property
Parking
- Total spaces: 1.5
- Parking features: Direct Access, Driveway, Detached, Garage, Off Street, Oversized, Paved
- Garage spaces: 1.5
- Has uncovered spaces: Yes
Accessibility
- Accessibility features: Accessibility Features, Accessible Full Bath, Accessible Bedroom, Accessible Kitchen
Features
- Levels: One
- Stories: 1
- Patio & porch: Rear Porch, Front Porch, Porch
- Exterior features: Lighting, Porch, Paved Driveway
- Pool features: None
- Fencing: Back Yard,Fenced,Privacy
Lot
- Size: 0.36 Acres
- Dimensions: 15530
- Features: Landscaped, Level
- Topography: Level
Details
- Parcel number: 7727612559
- Zoning description: R3
Construction
Type & style
- Home type: SingleFamily
- Architectural style: Ranch
- Property subtype: Single Family Residence
Materials
- Aluminum Siding, Brick
- Roof: Composition
Condition
- Resale
- New construction: No
- Year built: 1958
Utilities & green energy
- Sewer: Public Sewer
- Water: Public
Community & neighborhood
Location
- Region: Henrico
- Subdivision: Laurel Park
Other
Other facts
- Ownership: Individuals
- Ownership type: Sole Proprietor
Price history
| Date | Event | Price |
|---|---|---|
| 8/6/2025 | Sold | $359,000$306/sqft |
Source: | ||
| 7/10/2025 | Pending sale | $359,000$306/sqft |
Source: | ||
| 7/4/2025 | Price change | $359,000-2.7%$306/sqft |
Source: | ||
| 6/20/2025 | Listed for sale | $369,000+80.9%$315/sqft |
Source: | ||
| 12/8/2017 | Sold | $204,000-2.8%$174/sqft |
Source: | ||
Public tax history
| Year | Property taxes | Tax assessment |
|---|---|---|
| 2025 | $2,776 +11% | $334,500 +13.7% |
| 2024 | $2,502 +9.9% | $294,300 +9.9% |
| 2023 | $2,277 +10.1% | $267,900 +10.1% |
Find assessor info on the county website
Neighborhood: Laurel
Nearby schools
GreatSchools rating
- 8/10Trevvett Elementary SchoolGrades: PK-5Distance: 0.9 mi
- 3/10Brookland Middle SchoolGrades: 6-8Distance: 1.2 mi
- 2/10Hermitage High SchoolGrades: 9-12Distance: 1.4 mi
Schools provided by the listing agent
- Elementary: Trevvett
- Middle: Brookland
- High: Hermitage
Source: CVRMLS. This data may not be complete. We recommend contacting the local school district to confirm school assignments for this home.
Get a cash offer in 3 minutes
Find out how much your home could sell for in as little as 3 minutes with a no-obligation cash offer.
Estimated market value$363,200
Get a cash offer in 3 minutes
Find out how much your home could sell for in as little as 3 minutes with a no-obligation cash offer.
Estimated market value
$363,200

