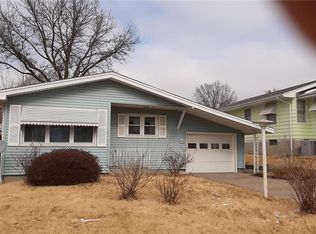Closed
Listing Provided by:
Jennifer Sanders 573-221-1212,
Century 21 Broughton Team
Bought with: Century 21 Broughton Team
Price Unknown
2412 Palmyra Rd, Hannibal, MO 63401
1beds
1,382sqft
Single Family Residence
Built in 1963
10,628.64 Square Feet Lot
$144,400 Zestimate®
$--/sqft
$1,089 Estimated rent
Home value
$144,400
$131,000 - $157,000
$1,089/mo
Zestimate® history
Loading...
Owner options
Explore your selling options
What's special
This well cared for home is centrally located just off of 61 and is close to schools, shopping, Hannibal- LaGrange University, and just minutes from downtown Hannibal. With an inviting living room/ dining room space, vintage bathroom fixtures, and cozy bedroom, the inside is just waiting for you to add your creative touch. Don't forget the bay window in the living room! The efficient kitchen is set towards the back of the house and leads to the sun porch. The spacious backyard is fenced in and just outside the sun porch and additional patio space. This is a great space for lots of backyard fun, a relaxing space to read, or starting the garden you have wanted. The family room and optional sleeping area downstairs are a huge bonus to this home. This one will go fast! Call to schedule your tour today! Additional Rooms: Sun Room
Zillow last checked: 8 hours ago
Listing updated: April 28, 2025 at 04:19pm
Listing Provided by:
Jennifer Sanders 573-221-1212,
Century 21 Broughton Team
Bought with:
Jennifer Sanders, 2004002863
Century 21 Broughton Team
Source: MARIS,MLS#: 23021834 Originating MLS: Mark Twain Association of REALTORS
Originating MLS: Mark Twain Association of REALTORS
Facts & features
Interior
Bedrooms & bathrooms
- Bedrooms: 1
- Bathrooms: 2
- Full bathrooms: 2
- Main level bathrooms: 1
- Main level bedrooms: 1
Bedroom
- Features: Floor Covering: Carpeting, Wall Covering: None
- Level: Main
- Area: 156
- Dimensions: 12x13
Bathroom
- Features: Wall Covering: None
- Level: Main
- Area: 36
- Dimensions: 4x9
Bathroom
- Features: Wall Covering: None
- Level: Lower
- Area: 42
- Dimensions: 7x6
Dining room
- Features: Floor Covering: Carpeting, Wall Covering: None
- Level: Main
- Area: 165
- Dimensions: 15x11
Family room
- Features: Floor Covering: Vinyl, Wall Covering: None
- Level: Lower
- Area: 299
- Dimensions: 23x13
Kitchen
- Features: Floor Covering: Vinyl, Wall Covering: None
- Level: Main
- Area: 135
- Dimensions: 15x9
Laundry
- Features: Floor Covering: Concrete, Wall Covering: None
- Level: Lower
- Area: 234
- Dimensions: 26x9
Living room
- Features: Floor Covering: Carpeting, Wall Covering: None
- Level: Main
- Area: 260
- Dimensions: 20x13
Other
- Features: Wall Covering: None
- Level: Lower
- Area: 117
- Dimensions: 13x9
Sunroom
- Features: Wall Covering: None
- Level: Main
- Area: 104
- Dimensions: 8x13
Heating
- Forced Air, Natural Gas
Cooling
- Central Air, Electric
Appliances
- Included: Gas Range, Gas Oven, Refrigerator, Gas Water Heater
Features
- Eat-in Kitchen, Dining/Living Room Combo
- Flooring: Carpet
- Windows: Bay Window(s)
- Basement: Full,Partially Finished
- Number of fireplaces: 1
- Fireplace features: Basement, Electric, Free Standing
Interior area
- Total structure area: 1,382
- Total interior livable area: 1,382 sqft
- Finished area above ground: 924
- Finished area below ground: 458
Property
Parking
- Total spaces: 1
- Parking features: Attached, Garage, Off Street
- Attached garage spaces: 1
Features
- Levels: One
- Patio & porch: Patio
Lot
- Size: 10,628 sqft
- Dimensions: 70 x 152
Details
- Parcel number: 010.04.19.2.04.010.000
- Special conditions: Standard
Construction
Type & style
- Home type: SingleFamily
- Architectural style: Traditional,Ranch
- Property subtype: Single Family Residence
Materials
- Frame, Vinyl Siding
Condition
- Year built: 1963
Utilities & green energy
- Sewer: Public Sewer
- Water: Public
- Utilities for property: Electricity Available
Community & neighborhood
Location
- Region: Hannibal
- Subdivision: College Heights Sub
Other
Other facts
- Listing terms: Cash,Conventional
- Ownership: Private
- Road surface type: Concrete
Price history
| Date | Event | Price |
|---|---|---|
| 6/1/2023 | Sold | -- |
Source: | ||
| 6/1/2023 | Pending sale | $110,000$80/sqft |
Source: | ||
| 5/5/2023 | Contingent | $110,000$80/sqft |
Source: | ||
| 5/5/2023 | Listed for sale | $110,000$80/sqft |
Source: | ||
| 4/25/2023 | Contingent | $110,000$80/sqft |
Source: | ||
Public tax history
| Year | Property taxes | Tax assessment |
|---|---|---|
| 2024 | $916 +6.9% | $13,720 |
| 2023 | $857 +0.2% | $13,720 |
| 2022 | $855 +0.7% | $13,720 |
Find assessor info on the county website
Neighborhood: 63401
Nearby schools
GreatSchools rating
- 5/10Veterans Elementary SchoolGrades: K-5Distance: 1.6 mi
- 4/10Hannibal Middle SchoolGrades: 6-8Distance: 0.1 mi
- 5/10Hannibal Sr. High SchoolGrades: 9-12Distance: 0.3 mi
Schools provided by the listing agent
- Elementary: Veterans Elem.
- Middle: Hannibal Middle
- High: Hannibal Sr. High
Source: MARIS. This data may not be complete. We recommend contacting the local school district to confirm school assignments for this home.
